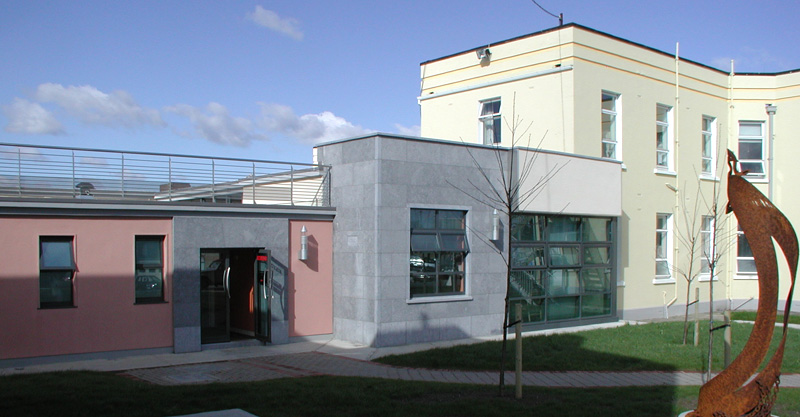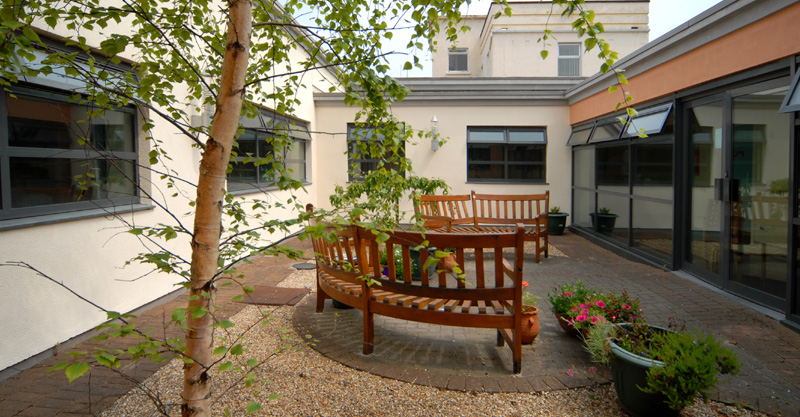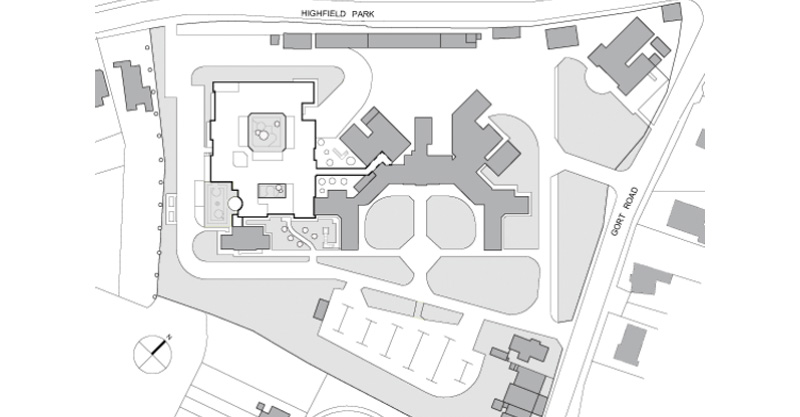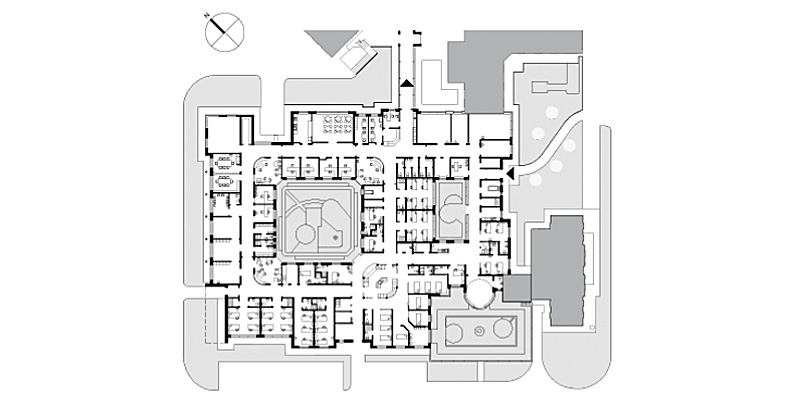Acute Psychiatric Unit Ennis County Hospital Co Clare
This Hospital is managed as a component of the National acute hospital services. The building contains 40 beds with full support services and occupies a gross floor area of 1,720 sq.m..
The planning of the building was developed in consultation with users resulting in a scheme where light, colour, movement and focus are integrated to an ordered and pragmatic sequence of adjacencies.
The social context of the building is approached through the system of ambulatory circuits passing through social zones of the unit. The zones are integrated to the working areas of the hospital but reflect their individual contexts through design and integrated commissioned artworks.




