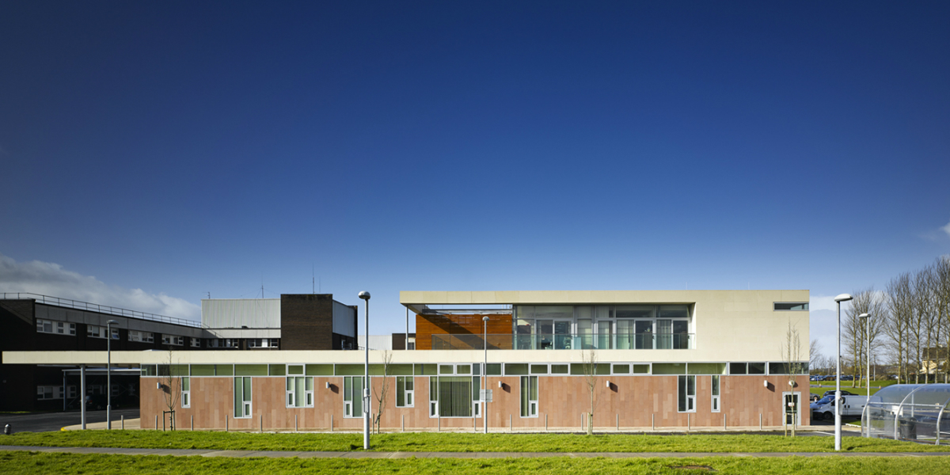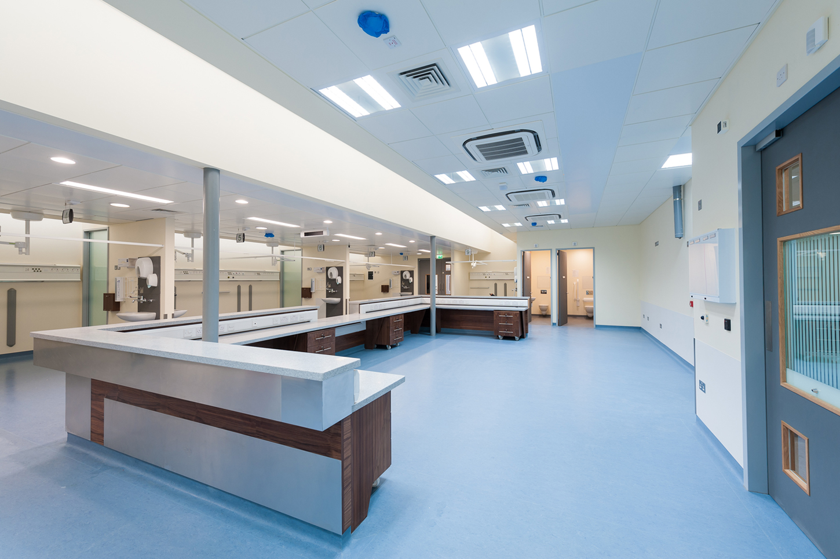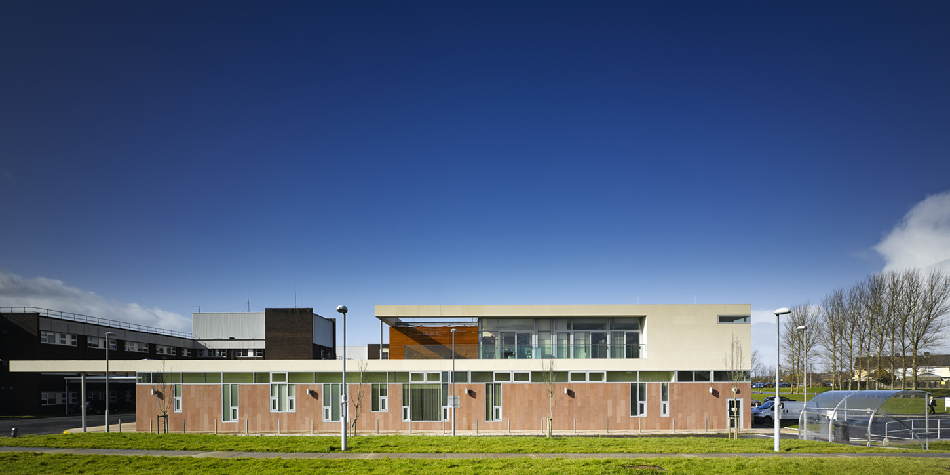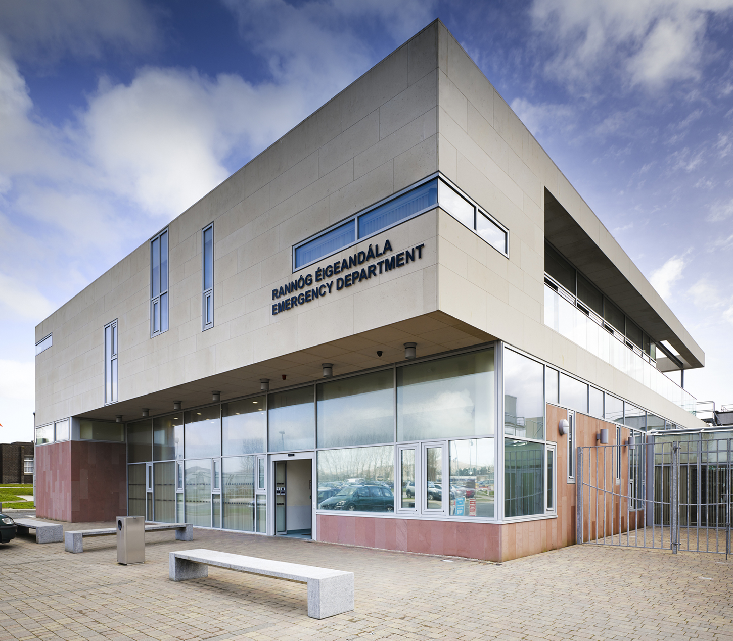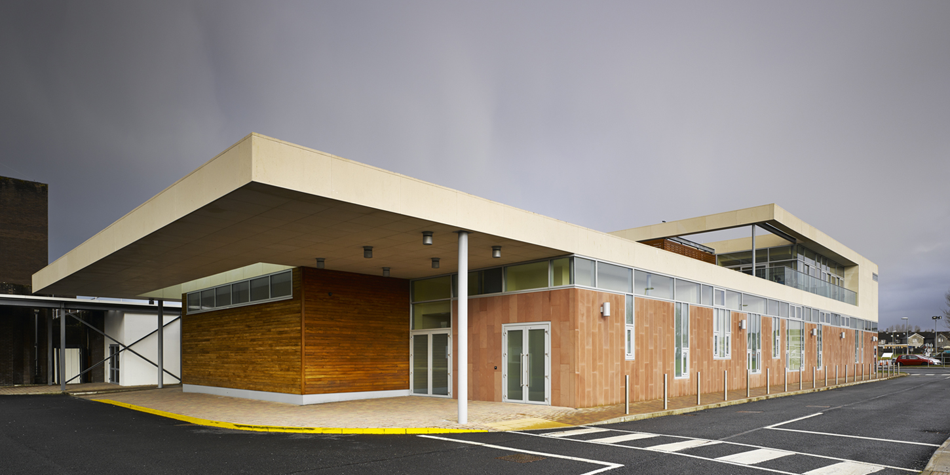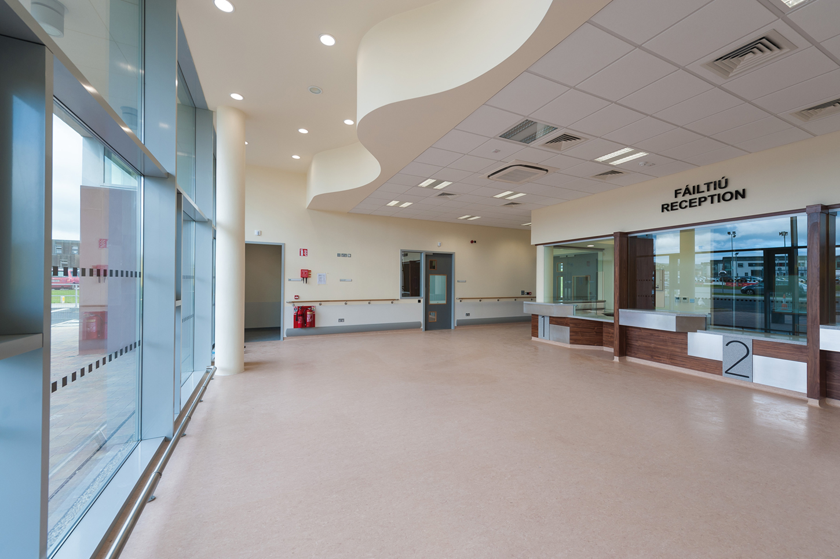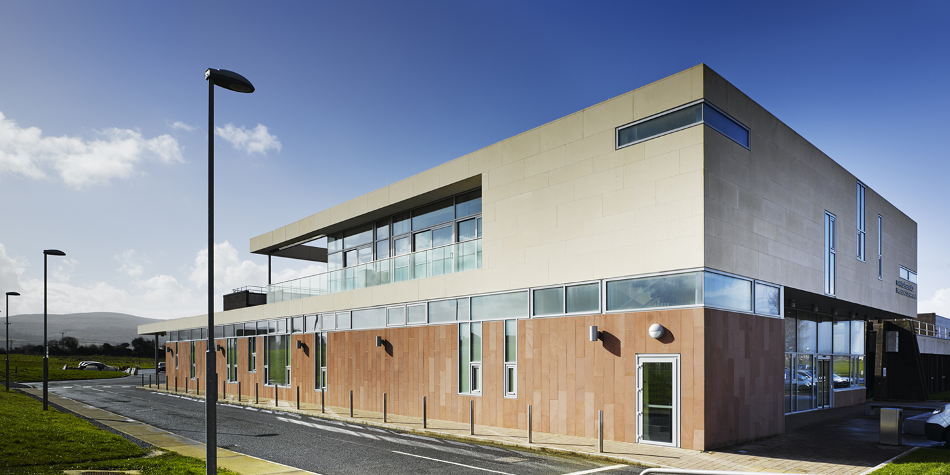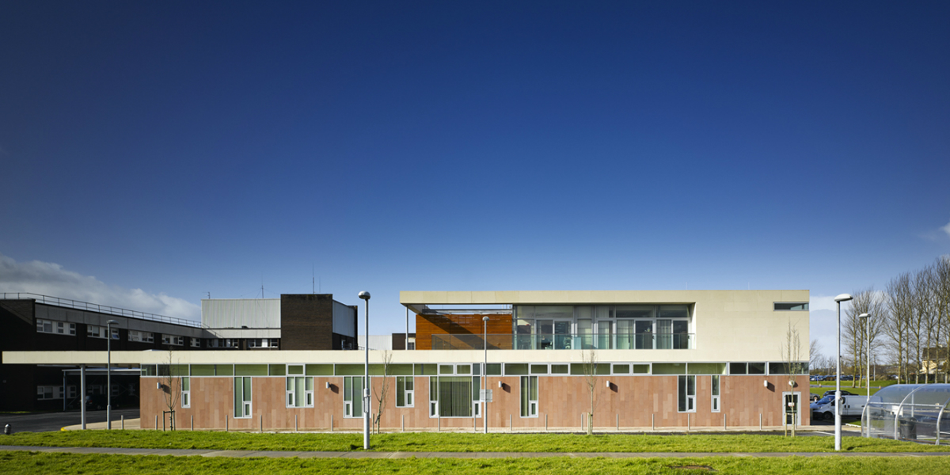Kerry General Emergency Department
The architectural expression of the extension refers to the existing hospital in material, tone and massing: the use of red sandstone and white limestone is sympathetic to the red brick and white concrete of the existing building and the strong roofline and clerestory windows echo the horizontality of the original structure.
The envelope accommodates the complex clinic needs of an Emergency Department in a deep plan where the use of roof lights creates bright, naturally lit treatment spaces. Externally the roof creates important external spaces; sheltered entrances for pedestrians and ambulances and staff balconies at first floor.
This project involved working adjacent to a live hospital environment and the refurbishment of the existing Accident and Emergency unit into an Acute Medical Assessment Unit.

