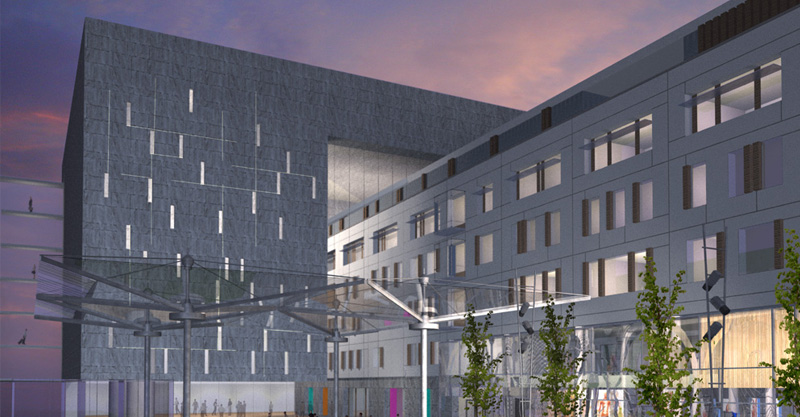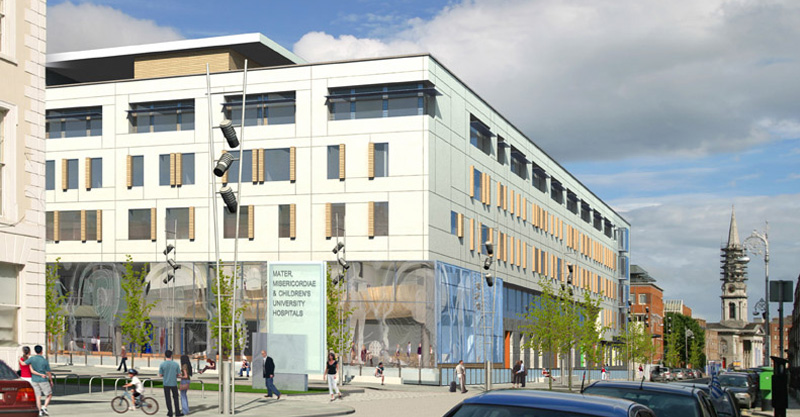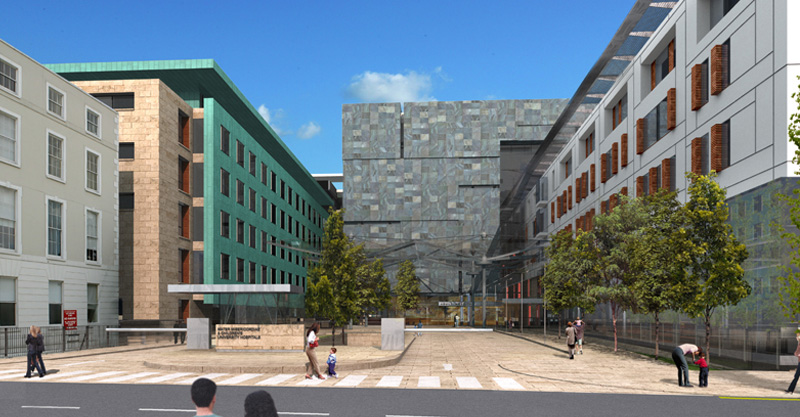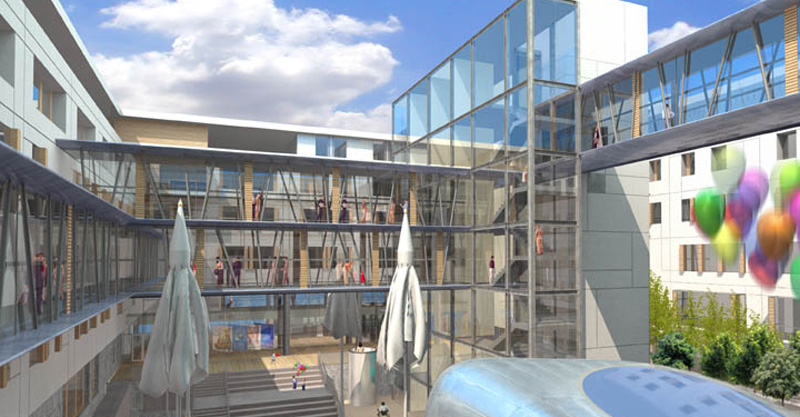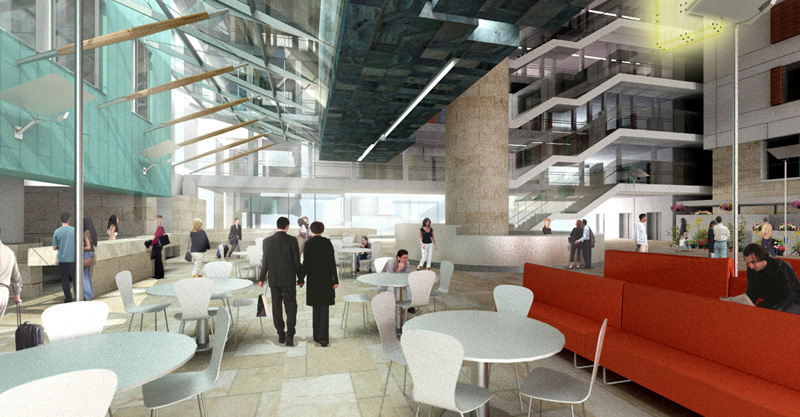Mater & Children’s Hospital Development Dublin 7
The project consists of the development of the existing acute services at the Mater Misericordiae University Hospital and the relocation of the existing Temple Street Children’s Hospital to a new hospital on the site of the existing car park on the Mater Hospital site.
The design is a response to the modern, flexible and technically advanced nature of the proposed hospital functions, the sensitivity of the history and context of the building on Eccles Street and the human scale of public interfaces with the building.
The two most prominent building elements are designed in the form of a large cube embracing and overlapping a lower but larger courtyard building on Eccles Street which clearly marks the new Entrance Concourse to the Adult hospital and expresses the identity of the Children’s Hospital within the development.
The facade treatment to the building elevation on Eccles Street, while contemporary, has been developed with emphasis on integration with the existing pattern of vertical fenestration of Georgian buildings on the street and with regard to the typical existing plot patterns on the street.

