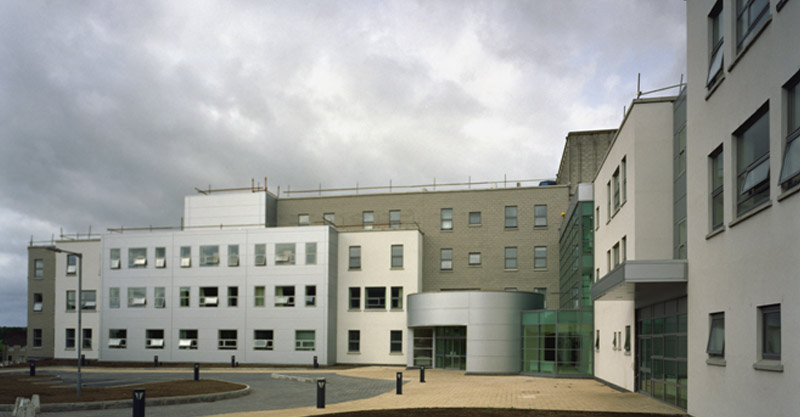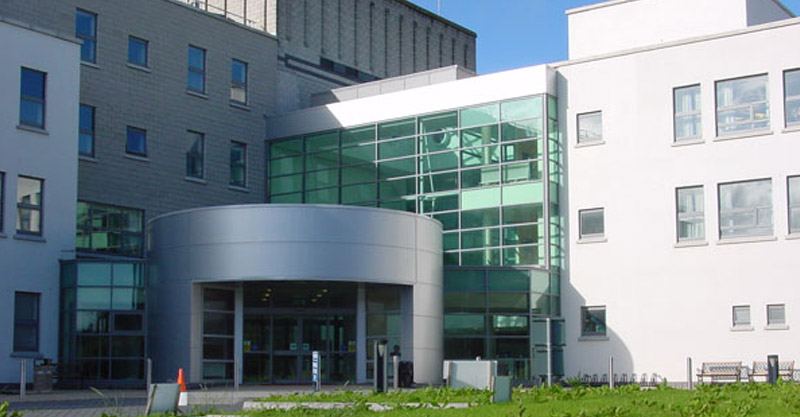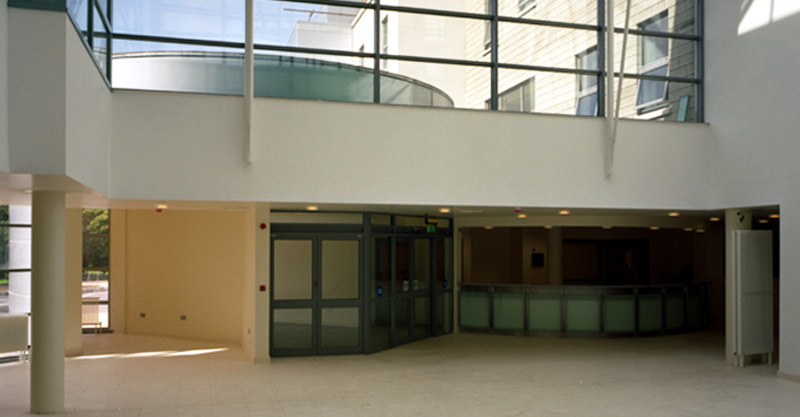Mayo General Hospital Co Mayo
The project sets out a new plan for the entire development at Mayo General hospital which re-orientated the main public areas of the existing 320 bed hospital to a new entrance concourse to the west of the hospital site.
Extensive teamwork and consultation with the hospital resulted in a phased development which ensured the existing hospital services remained in use throughout the development.
The scale of the development necessitated the use of a varied palate of bright materials to present a new modern elevation to the hospital, while the layout places particular emphasis on the use of natural light throughout all patient areas to assist in patient therapy and treatment.



