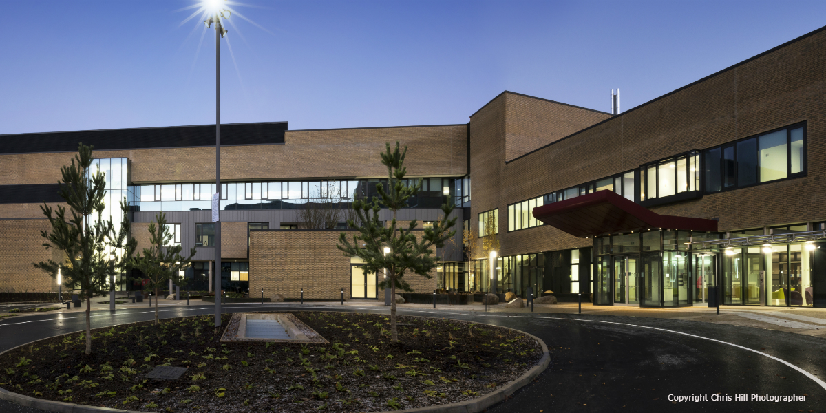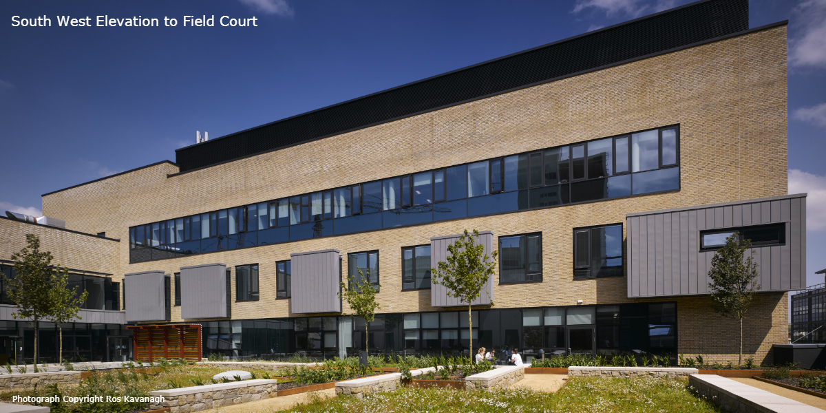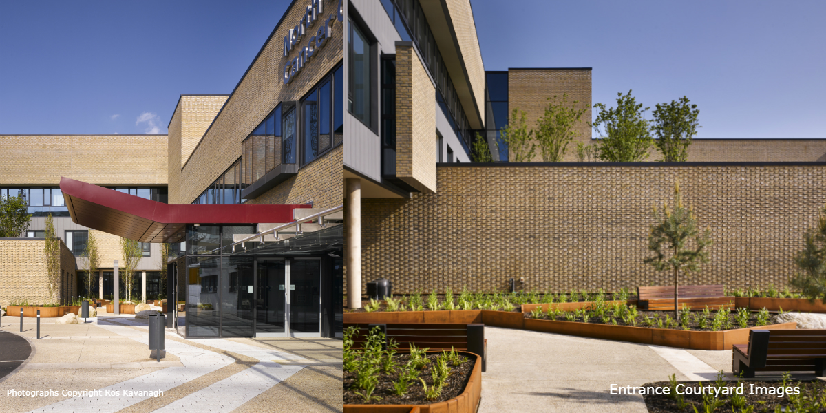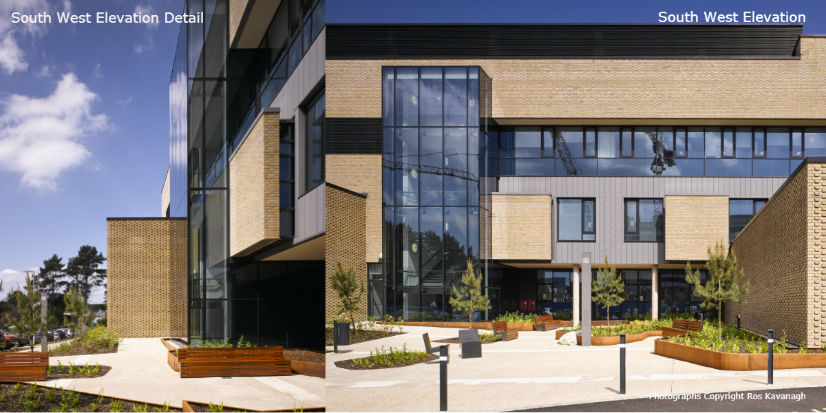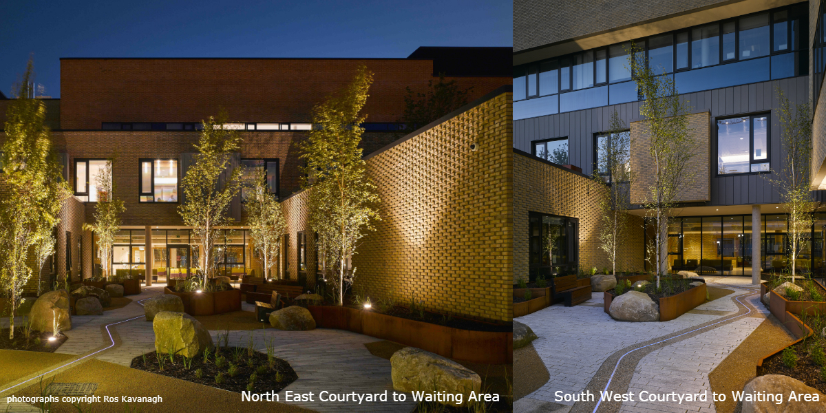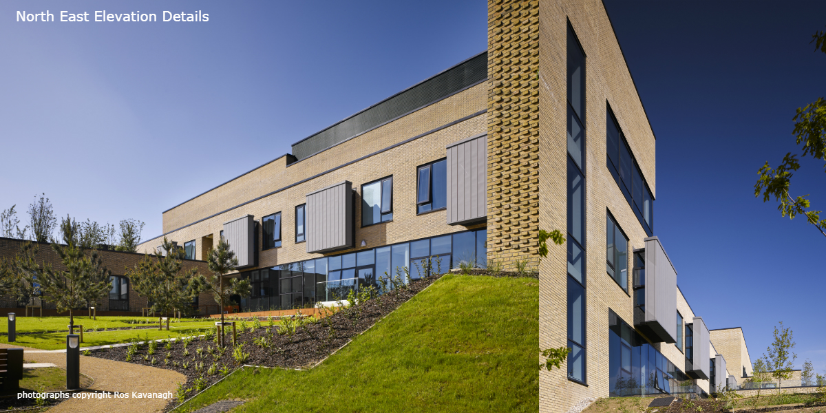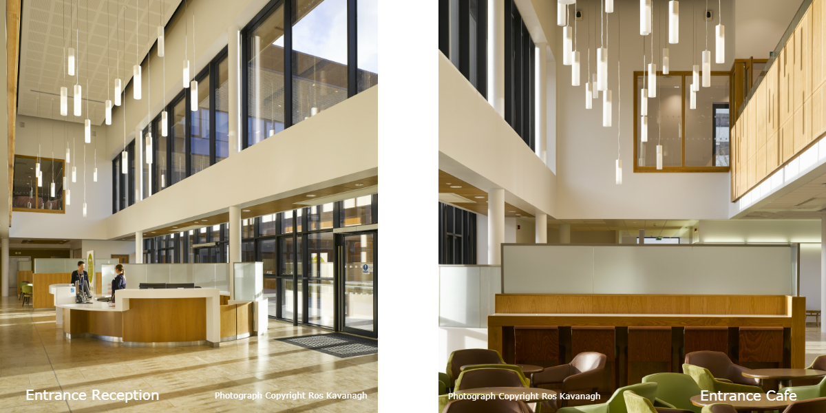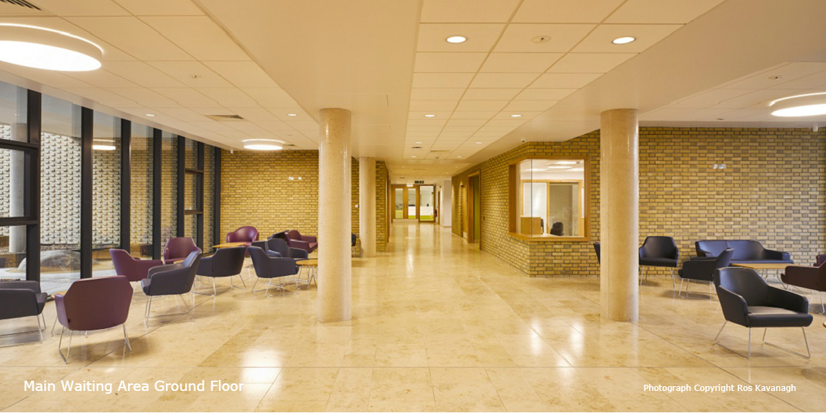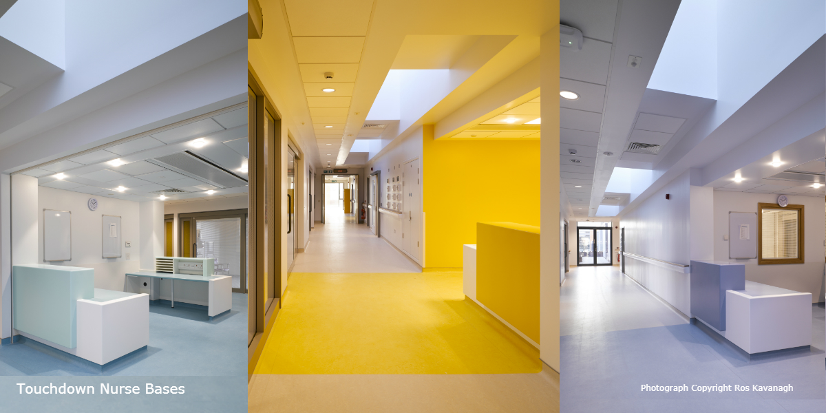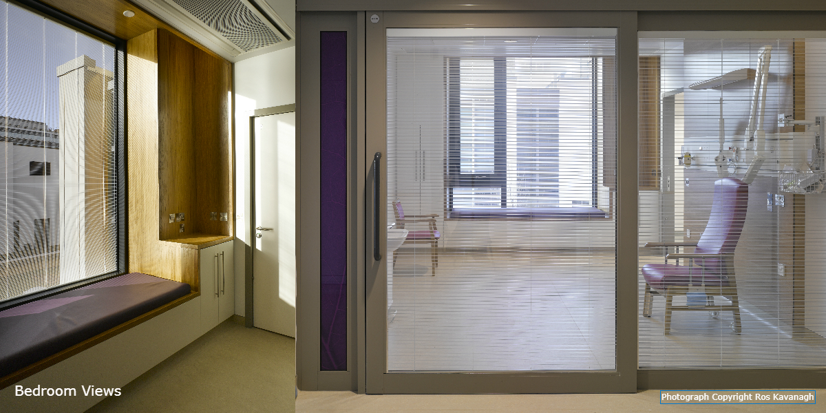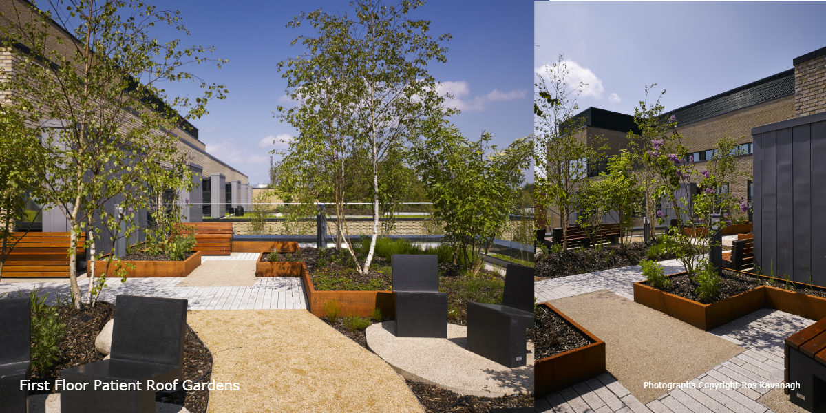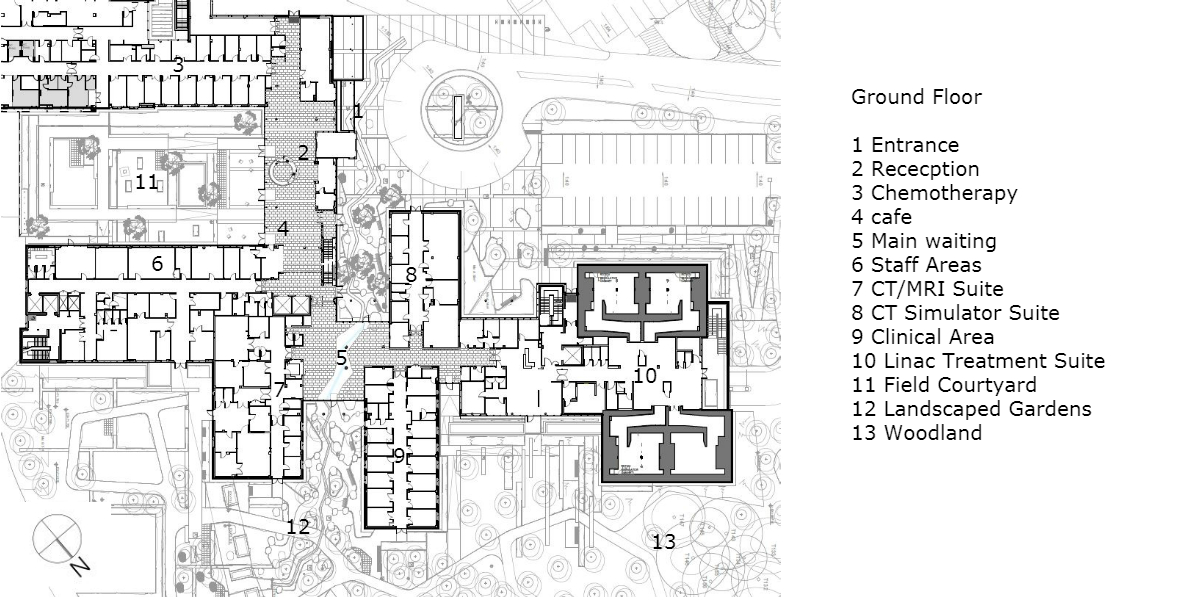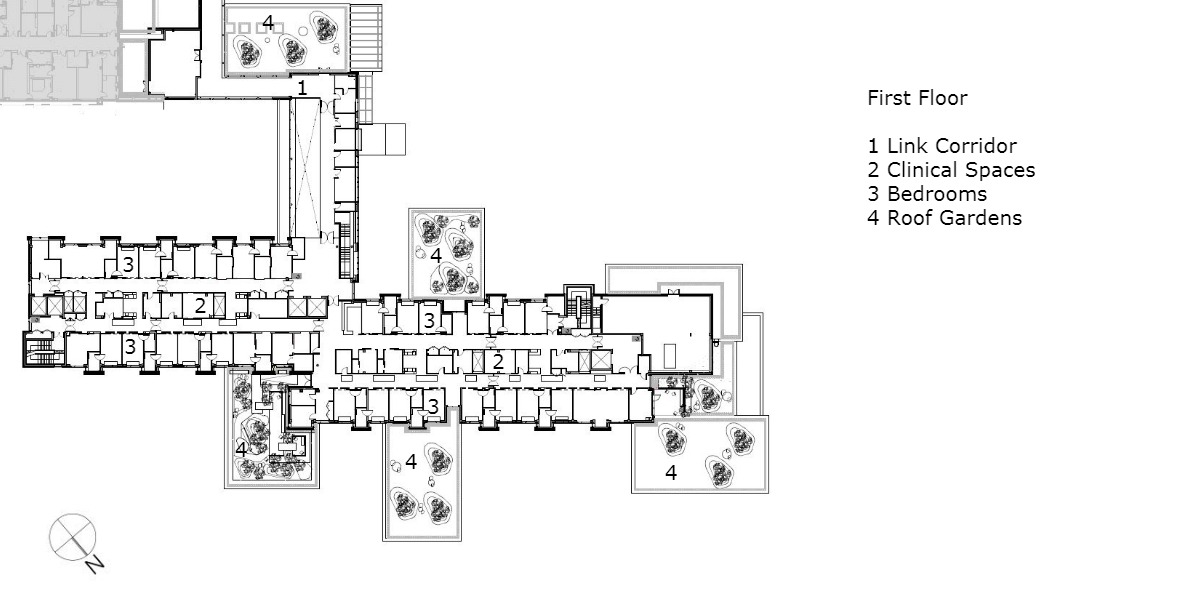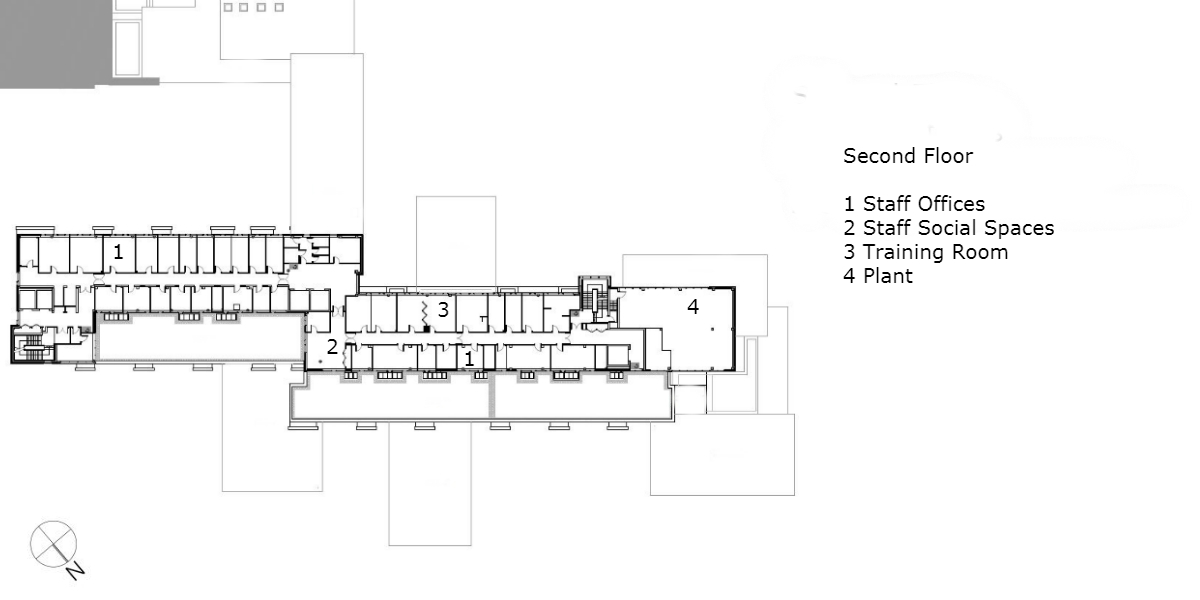North West Cancer Centre Altnagelvin Hospital Derry
There is an increasing body of evidence that suggests that healthcare outcomes are improved in the context of high quality landscape environments: and this is particularly effective where they are closely integrated with the building design concept. This was fundamental to the development of the design approach at for the radiotherapy unit at Altnagelvin. Existing woodlands to the north of the site of Scots Pine, Oak, Birch and Sweet Chestnut informed the design and location of the unit and this quality natural landscape was extended through a series of open court spaces into the interior public circulation areas of the unit.
The building responds to the natural patient anxieties which pertain to radiotherapy treatments by establishing a warm and welcoming ambience from the landscaped entrance court through public areas to treatment rooms; facilitating an efficient and pleasant patient flow. The building configuration works internally by generating frequent connections to the surrounding landscape and externally by providing an appropriate mass and scale for the radiotherapy bunkers within that landscape.
The internal public domain has continuous visual access to the existing woodland and the newly generated landscaping bringing nature as close to the process of providing radiotherapy as clinically possible. This is achieved by creating a glazed public circulation zone leading from the entrance which flows in and around separate brick-clad functional units; this circulation space brings natural light and landscaping into the heart of the patients’ experience of the radiotherapy process. The functional units are strategically placed within the plan to coincide with the patient’s treatment path.
Above the entrance and radiotherapy level, ward accommodation is arranged to span north south along the length of the building allowing natural light to penetrate to all rooms and providing access to roof gardens over the solid volumes below. These gardens provide fresh air, seating and distant views over the wider landscape. The technical plant rooms are integrated into the overall massing and envelope of the building at roof level. .
The Cancer Centre at Altnagelvin run by the Western Health and Social Care Trust of Northern Ireland, was awarded to OCMA in December 2011 following a design competition.
Photos by Ros Cavanagh

