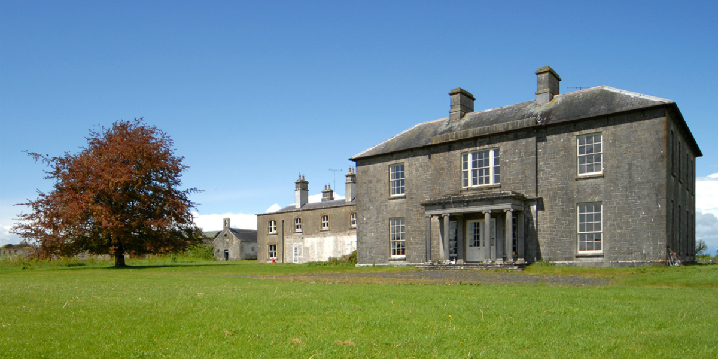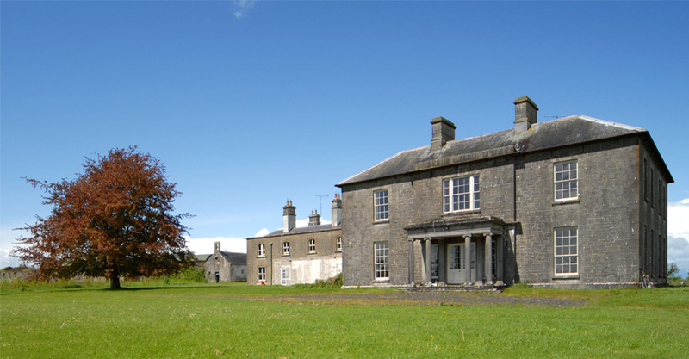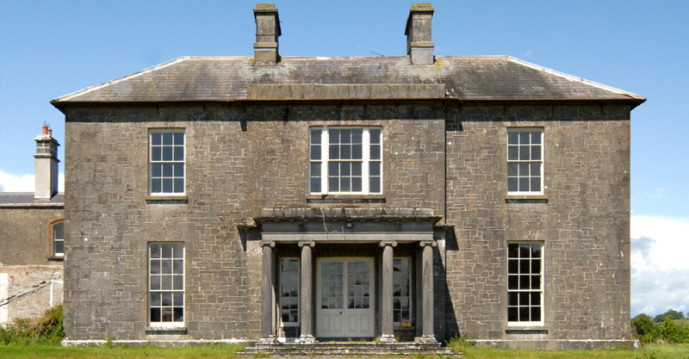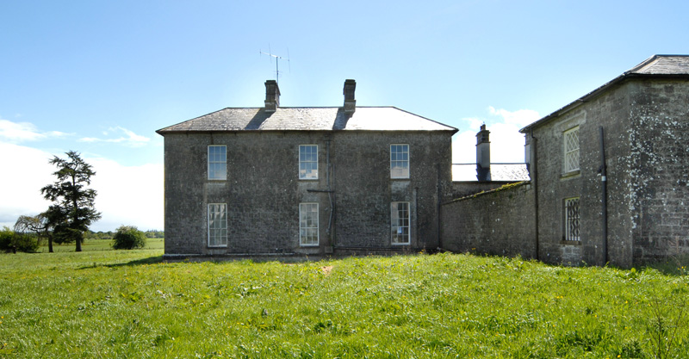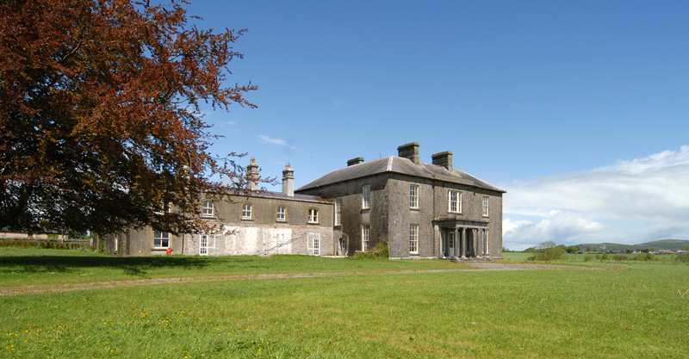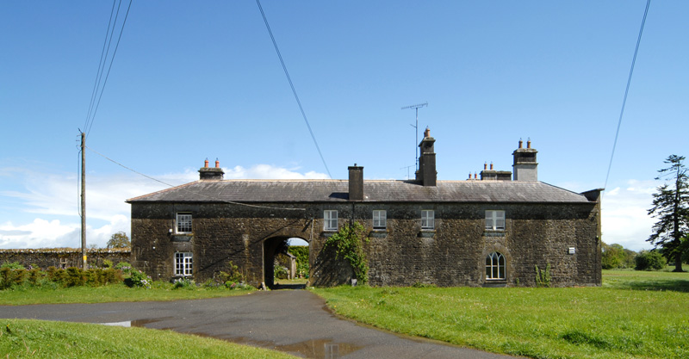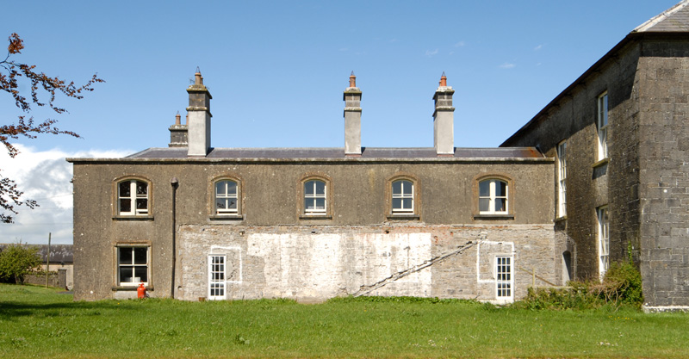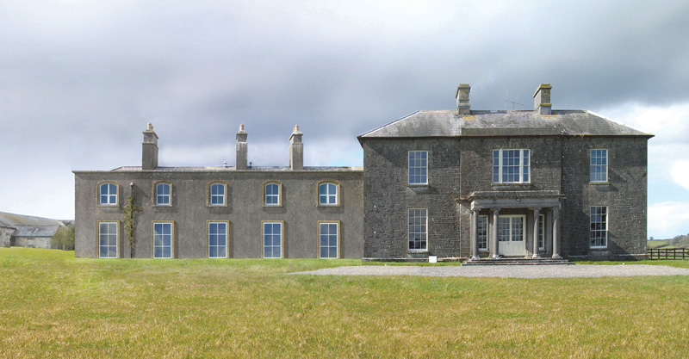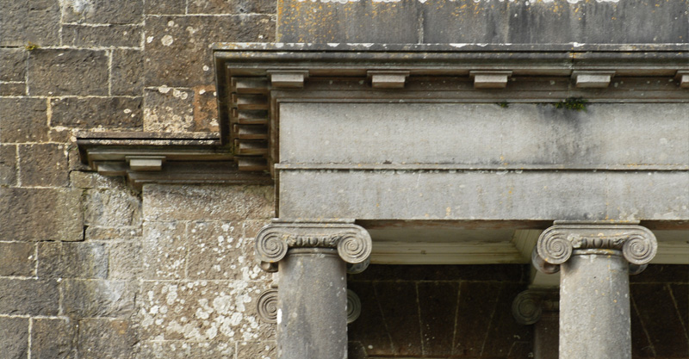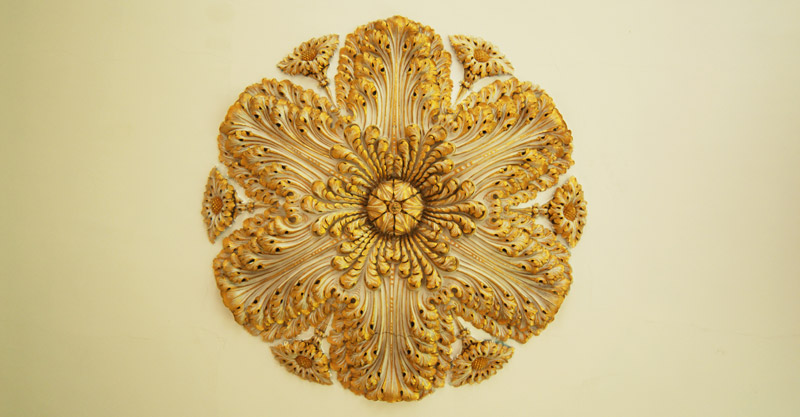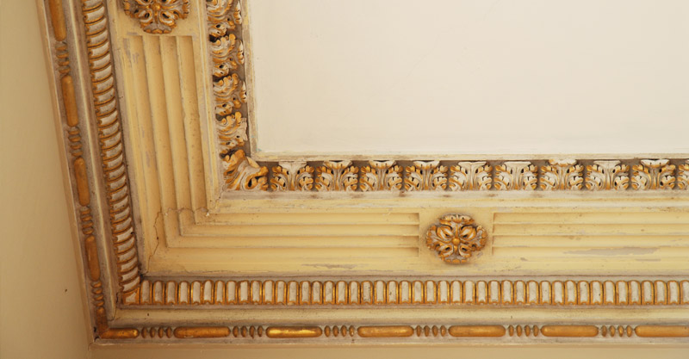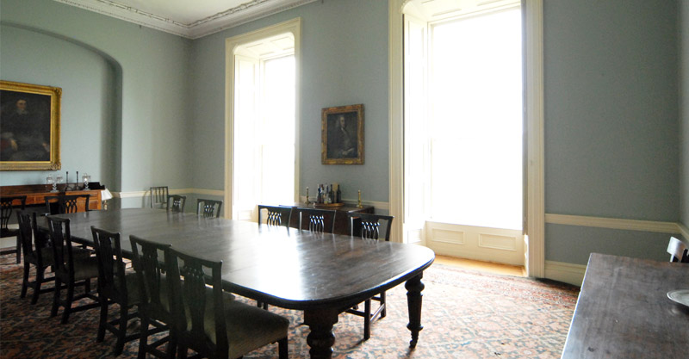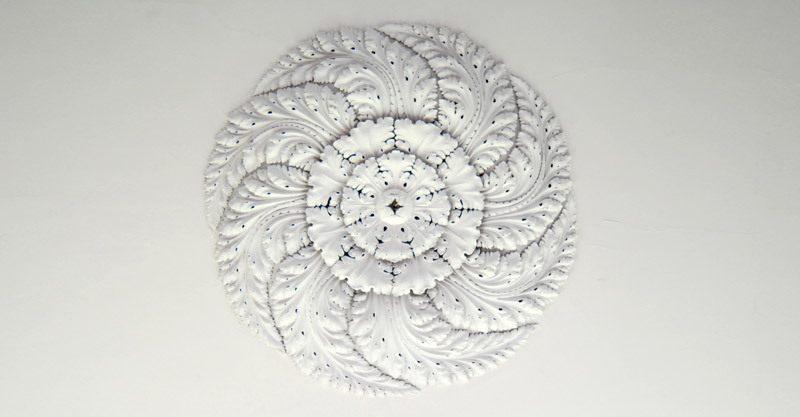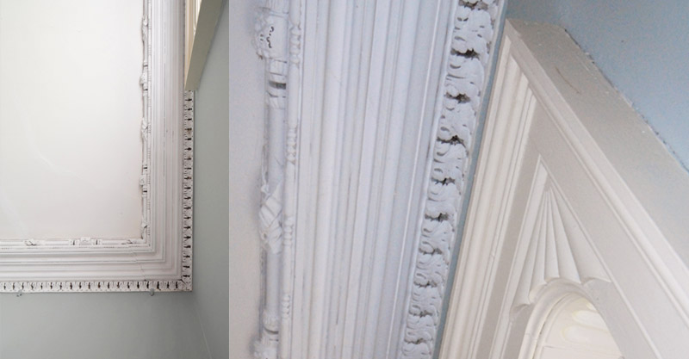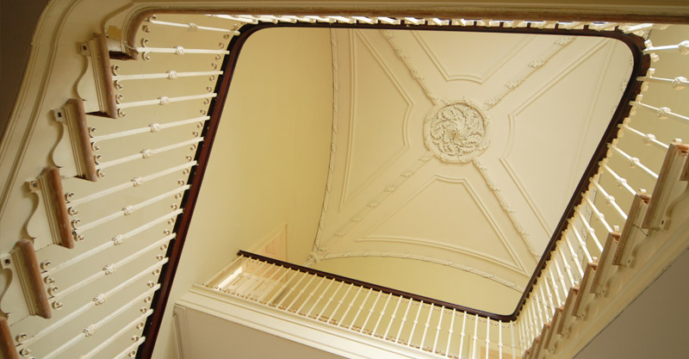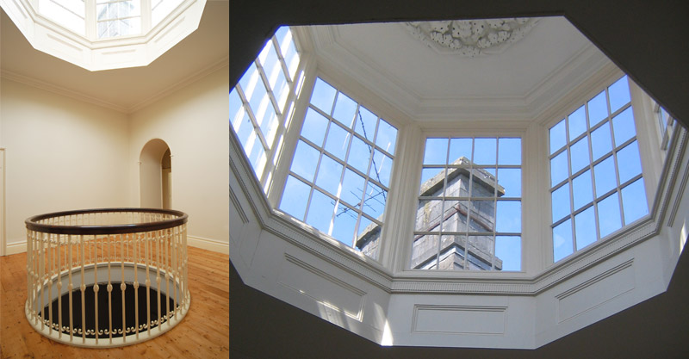Turbotstown House Co Westmeath
The significance vested in the character of Turbotstown House is reflected in both the function and aesthetic of the place itself. The house is an historic expression of an ancient Anglo Norman Catholic bloodline surviving religious and political pressure to reform. At a more general level Turbotstown is significant in its character and aesthetic spirit as an exemplar of the the central role of the classical house in the social and cultural life of the late 18th and early 19th century in Ireland. Turbotstown House is also significant as an attribution to Francis Johnston, the leading architect of the time, whose work with that of his school, informs and illuminates the culture of this period and its impact on the nation through to the present day.
In this context the proposed development at Turbotstown House is submitted as an appropriate response to the need to ensure its proper conservation and continued use for its original purpose as a home for a particular family, who have occupied and re occupied the land for 842 years.
Works to Roof
The house is configured around a central square hall approached through an outer hall on the main axis of the house. The roof is a trussed “A” frame returned on a square containing a concealed octagonal roof lantern. This roof lantern lights the central hall through a circular well in the first floor.
The lantern is octagonal framed in timber on a platform supported by iron channels within the roof space with glazed window sashes. The deterioration of lead flats, inappropriate works to the lantern and failure of nails supporting the roof slates, have caused considerable leaking in the interior.
Conservation of the lead plates of the roof, the roof lantern and the roof slates has been made possible through grant aid from the Heritage Council.
All original character has been retained, including a cast-iron stove and flue through the lead flat, probably a late nineteenth century addition. The use of neoprene gasket lead technology has enabled the inherent flaw in lead castings due to thermal expansion, to be addressed using new compatible technology in the spirit of the ICOMOS Venice Charter. An innovative provision is made to combine attic ventilation and bat access within the existing configuration of the fabric of the roof. The limestone ashlar chimneys, an integral part of the architectural form and elegance of the composition, extensively decayed and strapped as a result of earlier chimney flues, have been conserved for the next period of the life of the house.
Works to Ceilings and Floors and Services
Localised dry rot and degradation of original plasterwork was addressed through a process of lifting and restoring existing floor to access and repair the plaster of paris and scrim anchor it to the existing joists. A low temperature geothermal heating system was incorporated to insulate the ceiling zone and the original floor boarding was rebated, hardwood tongued to act as a plate, and screwed and plugged with original material. The floors were finally waxed, allowing the plug pattern to fade back into the whole. The geothermal heating system throughout the house at both levels maintains a constant fabric temperature and operates successfully at maintaining both the historic fabric and the living conditions of the building for habitation also avoiding the requirement for radiator panels
Return Wing
The proposal is to convert the ground floor of the south west wing of the house to use as a family kitchen and dining area opening to a south east stone flagged terrace. The PVC conservatory will be removed and floor to ceiling opes will be established at ground floor level aligning with the windows above. External render will be lime based, and colour washed to match the existing render.
Limestone flags from approved salvage, quarried in the area will be used in the new kitchen, dining and passage areas and the existing timber flooring will be re-used in other areas. Walls will be insulated and lined to the ground floor to achieve economic performance standards while ensuring an outer breathable surface by the use of lime render. The roof and chimneys of the return wing were restored in 2010 with the support of the Heritage Council and one of the restored chimneys will accommodate an Aga cooker for the new kitchen.
There is a chapel within the wing which will be fully conserved.
The design intent is that the proposed works should merge with the existing composition in form, colour and texture, and that the south west wing, at present subordinate within the composition, should adapt to its new purpose, but retain its status within the composition.

