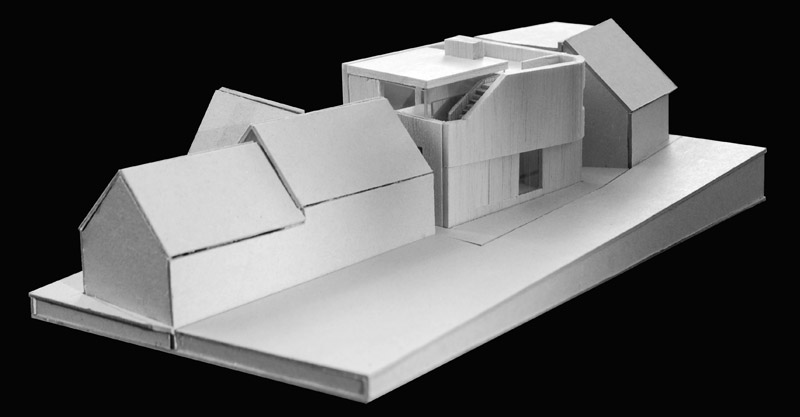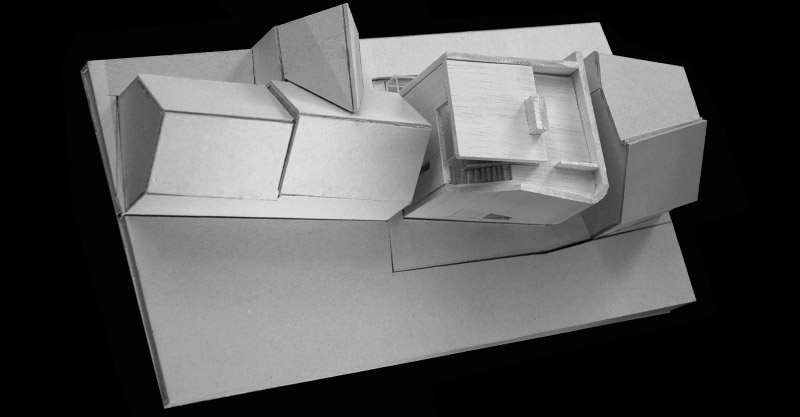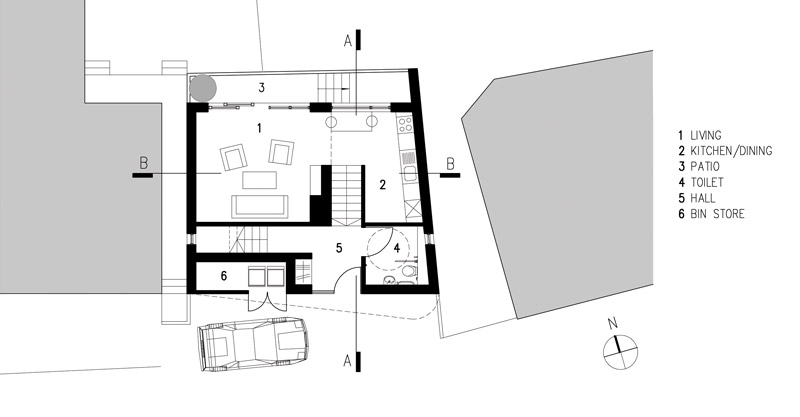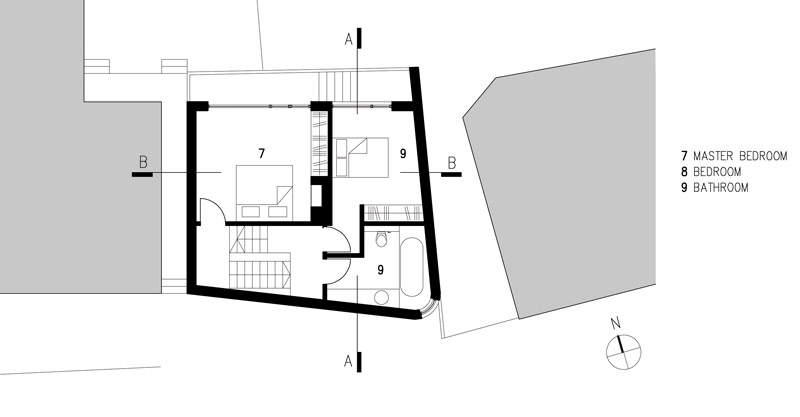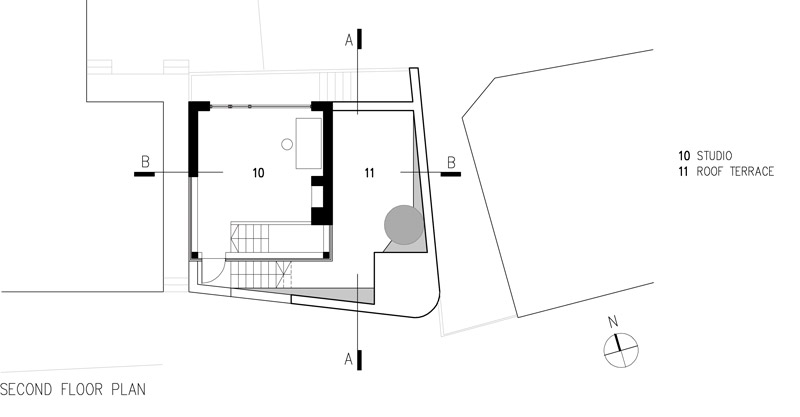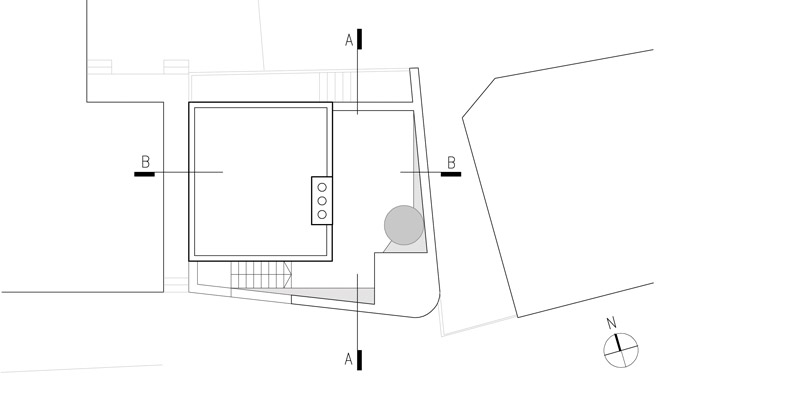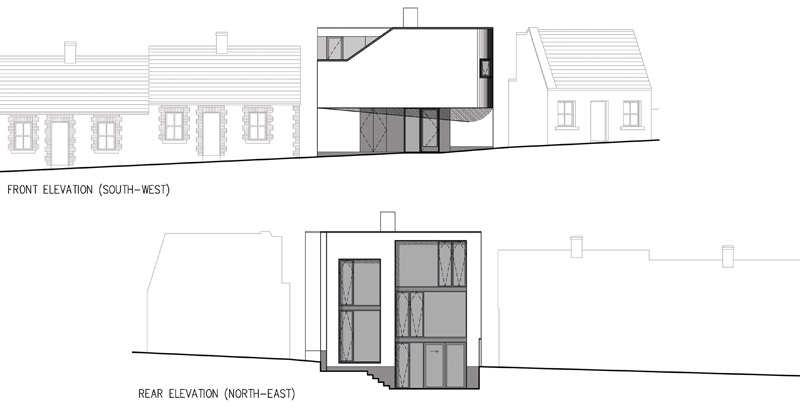Writer’s House Howth Co Dublin
The site and the brief for this two bedroomed house were both highly specific; a place of solitude and peace to allow a writer creativity in a site of 65 m2 within a terrace of single storey artisan dwellings overlooking Howth harbour.
The design optimises accommodation and provides living space that is contemporary in form while respecting the scale and architecture of the existing street.
The section is split; two stories to the street accommodating stairs and services, opening out to three stories of living space overlooking the coast to the rear and completed with a roof terrace to provide an external space with uninterrupted views to the sea.
Materials are white render, black zinc cladding and aluminium glazed screens.

