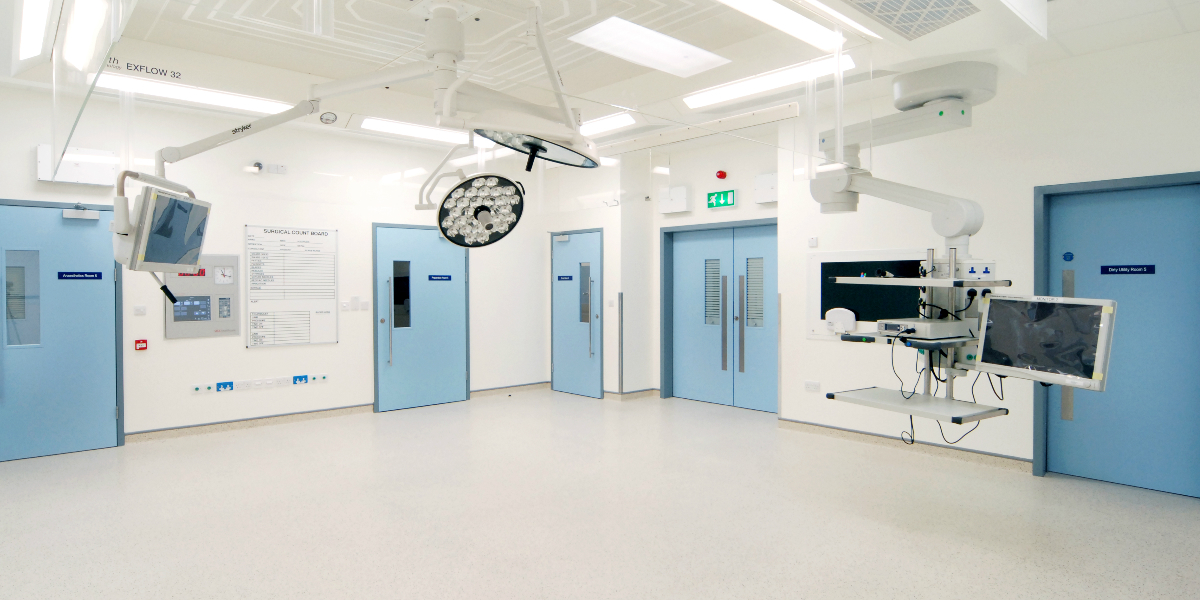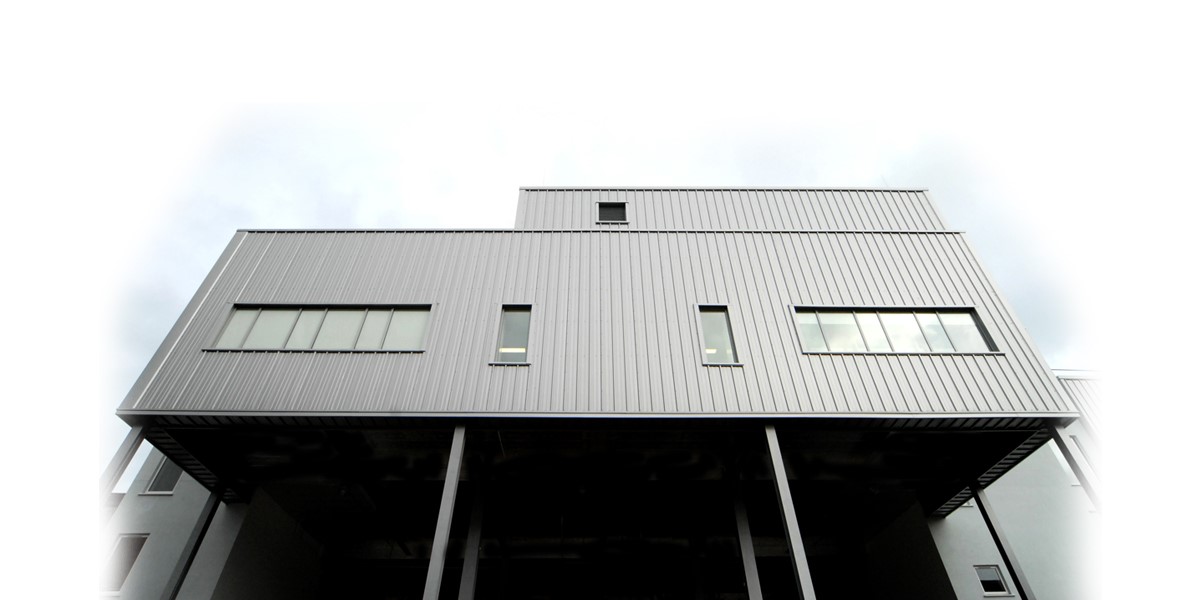South Infirmary Hospital Cork
The design concept was to provide a metal clad box housing the Operating Theatres on steel columns as a contemporary intervention contrasting with the eighteenth century architecture of the existing hospital complex.
The project was procured under a design and build contract with O’Connell Mahon Architects working to Sisks Construction team. The exemplar design for the project was produced by Butler Moffat Architects; who also attained planning permission for the scheme.


