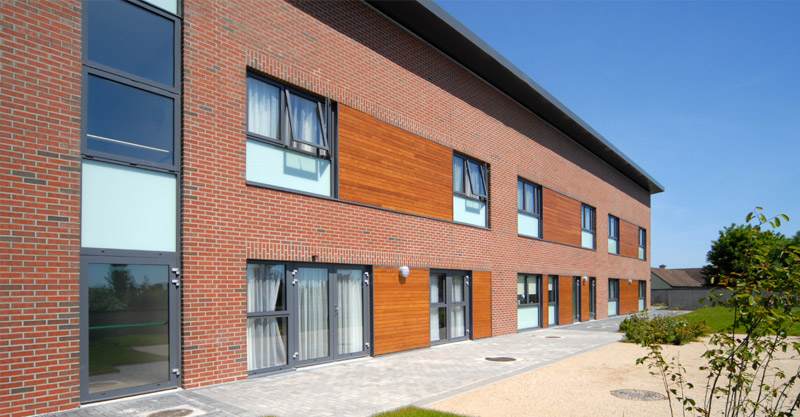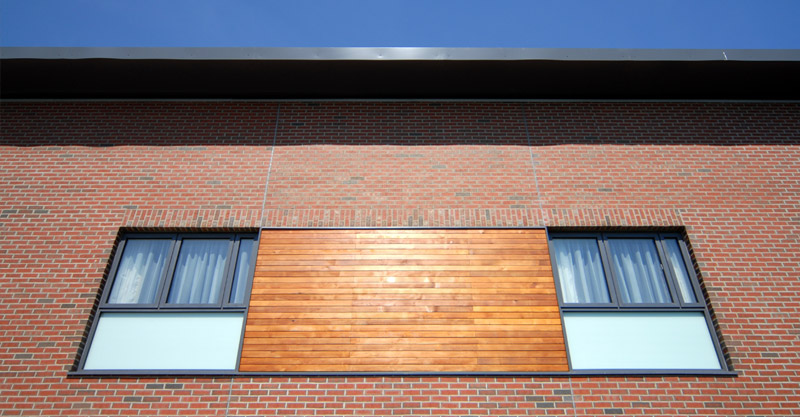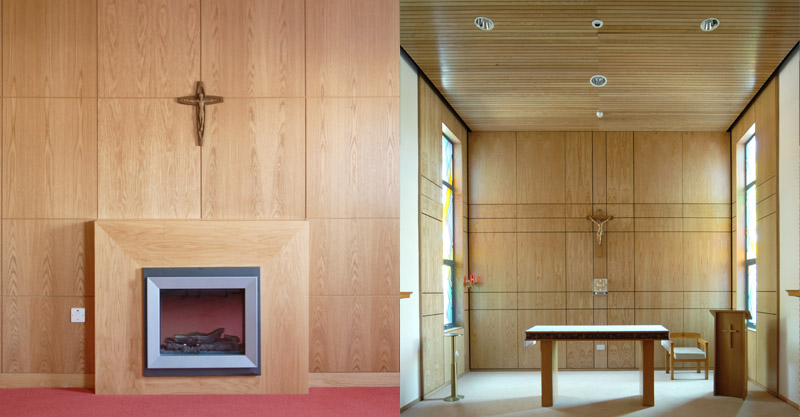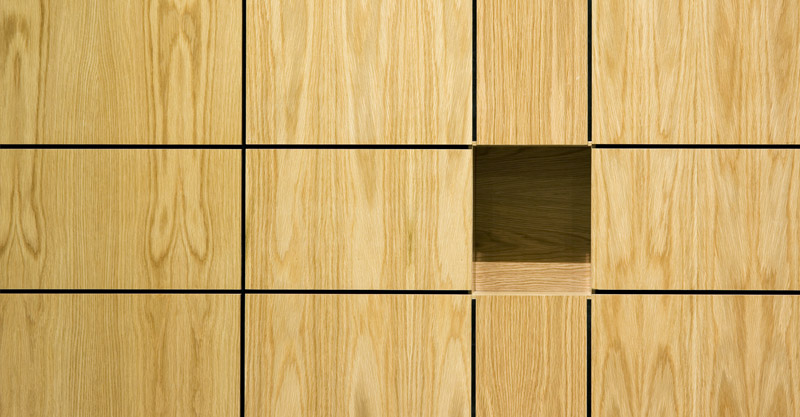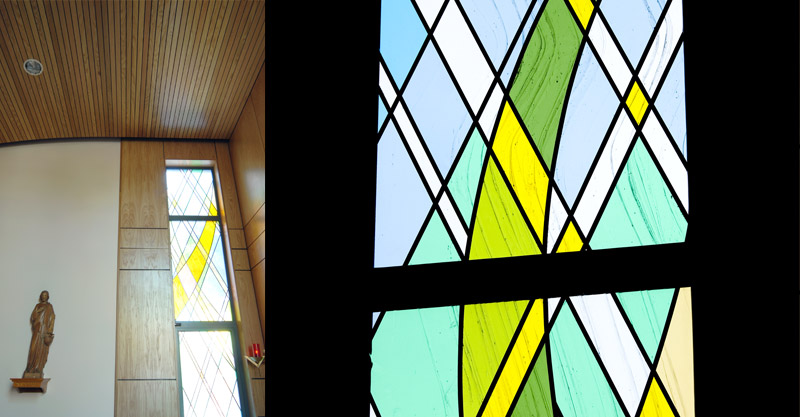St Joseph Of Chambery Convent Raheny Co Dublin
The Convent is sited within the grounds of St Joseph’s hospital with views to the south over the Santry River.
The building is planned to give appropriate privacy to the living quarters while accommodating visitors near to the entrance. The Chapel which is at the core of the scheme, separates these functions and is designed to inspire quiet contemplation, both individually and collectively with diffused natural light through stained glass windows and a discreet and well balanced internal lighting design.
The design of the living accommodation is inspired by the nuns’ desire to connect more profoundly with themselves as a community in an environment of peace and meditation. The light filled interiors are calm with access to private landscaped areas.
The design greatly enhances the nuns’ living accommodation and provides an appropriate balance between the religious activities and needs of a residential community into the future.

