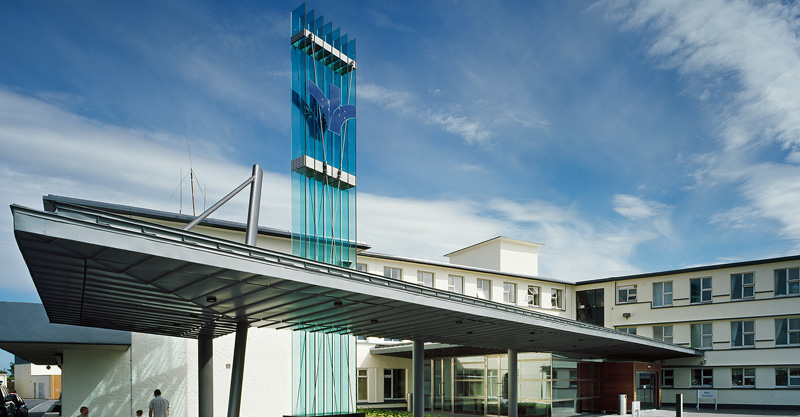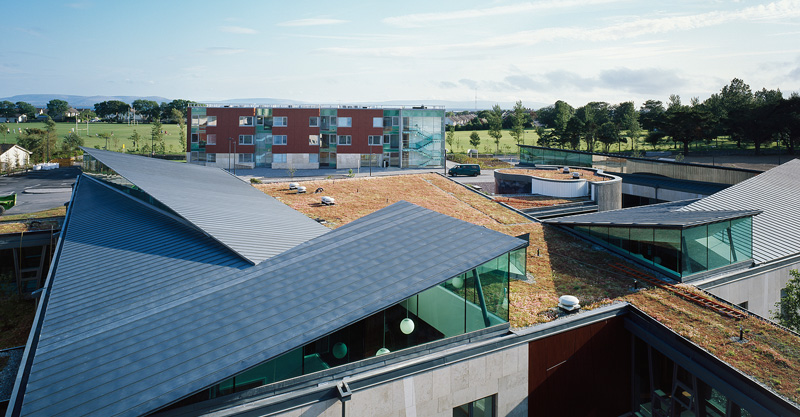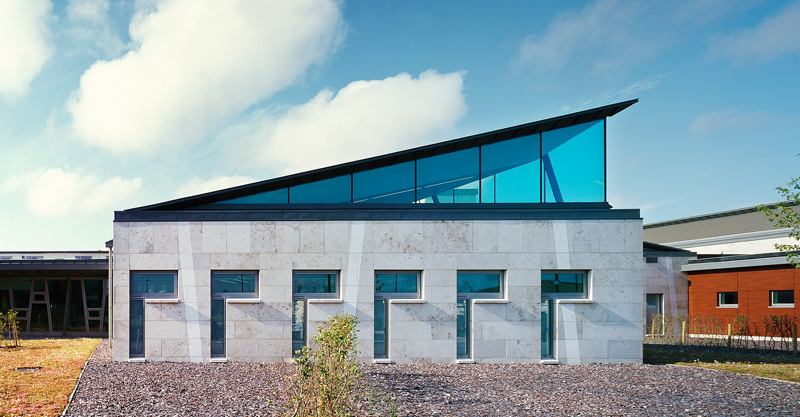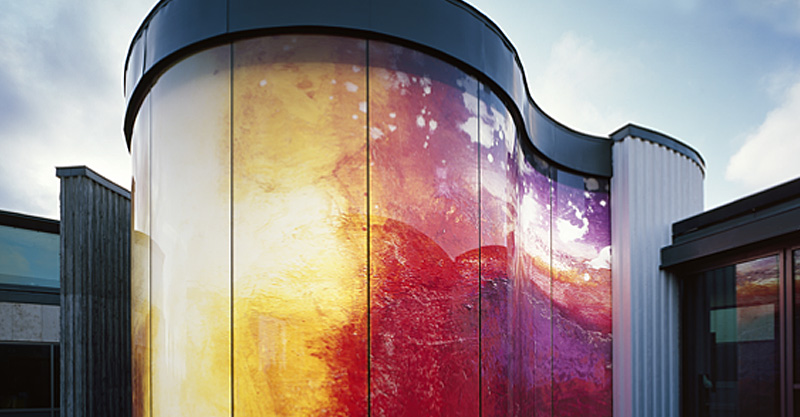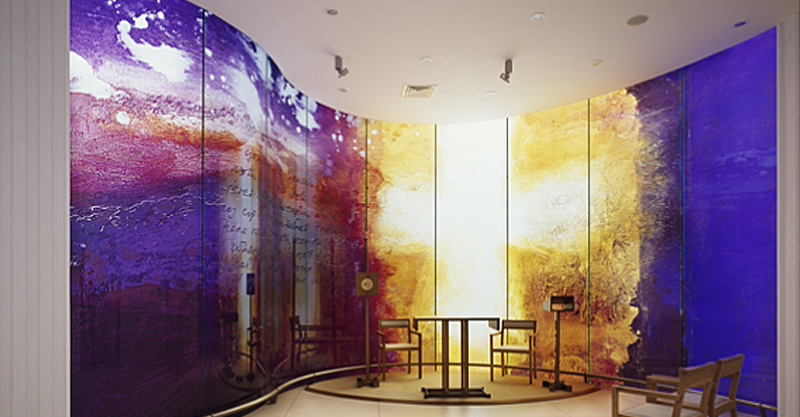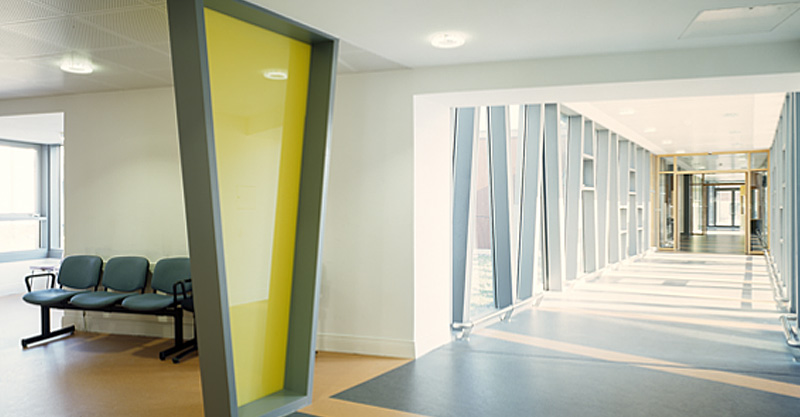Bon Secours Hospital Co Galway
The project is designed to achieve clear efficient patient and visitor circulation from arrival – admissions – interview – waiting – procedure – recovery – departure. The clinical areas and the linking circulation and waiting spaces are designed to provide a stimulating and varied experience for visitor and patient. The privacy of this journey, the exploitation of natural lighting, colour and materials and a dynamic relationship with the landscape design are accorded high priority. The Chapel is accessed off the main circulation route but given its own unique identity as an architectural element both internally and externally. The curved glazing was commissioned to the artist Hughie O’Donoghue and the room is spacious and calm giving the hospital community a spiritual oasis for reflection.

