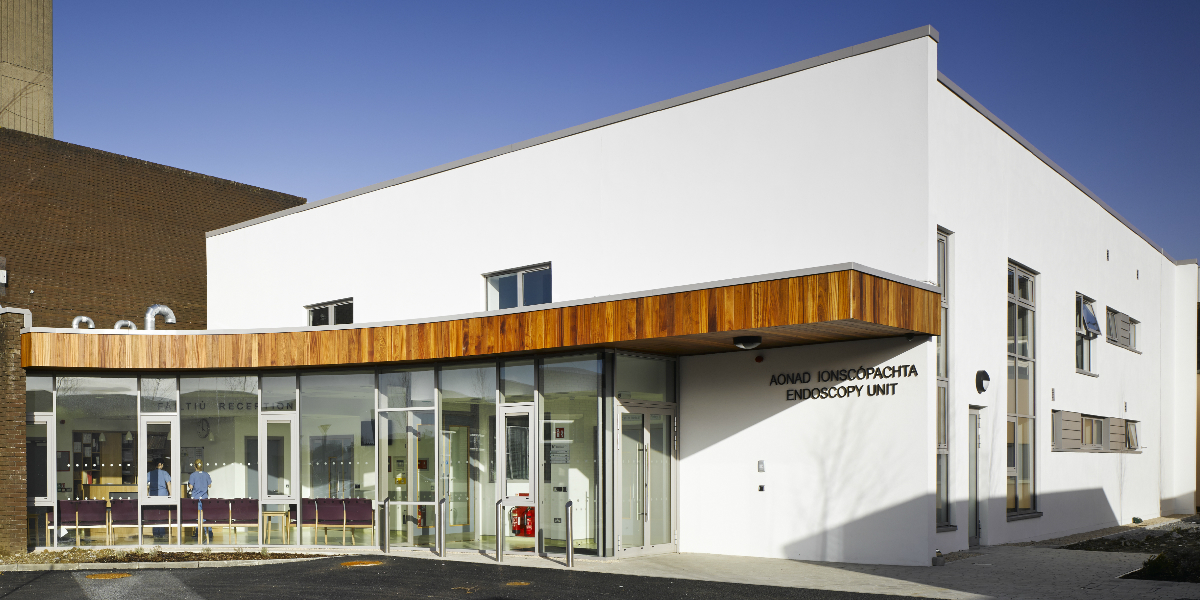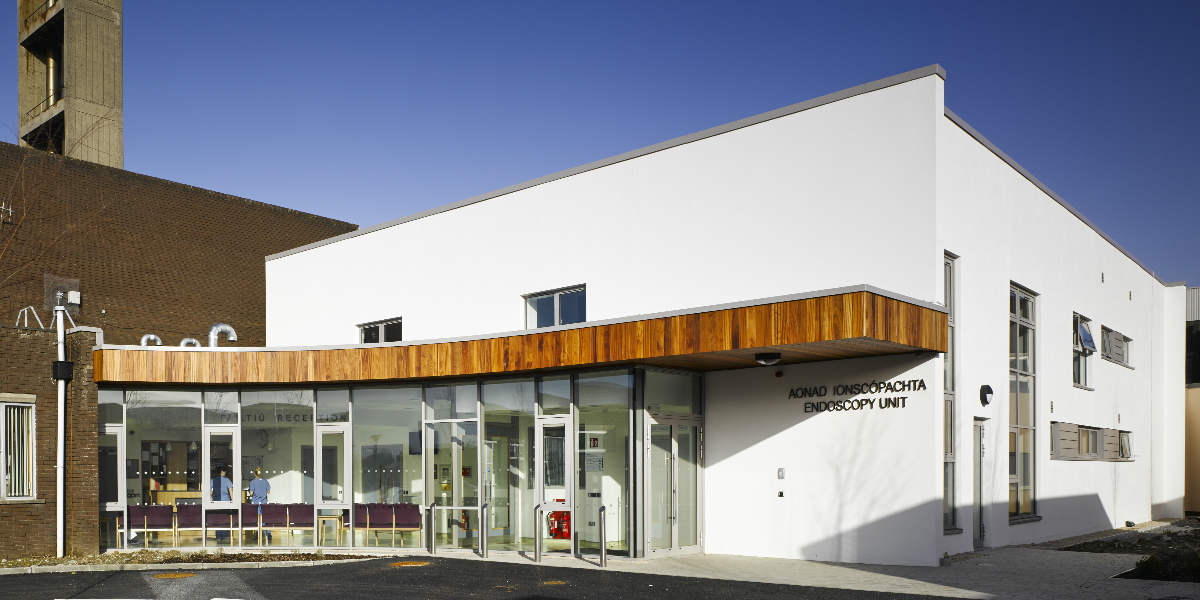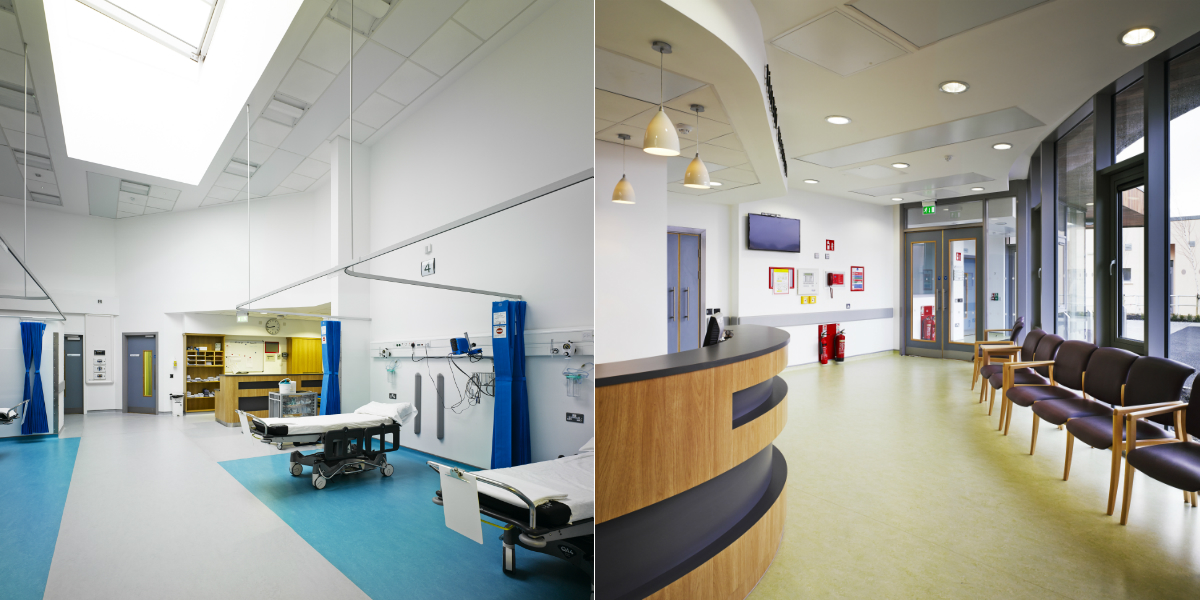Kerry General Hospital Endoscopy Suite
The existing laundry was a concrete framed, brick faced building. Despite it being 1 storey, its high volume enabled the design to include a mezzanine for staff facilities and also a roof-lit double height treatment area. The new extension is a curved glazed element with timber clad canopy. This creates a new light filled reception area
The project involved work adjacent to live hospital environment. The existing wall cavities were pumped with beaded insulation to increase the u-values significantly.



