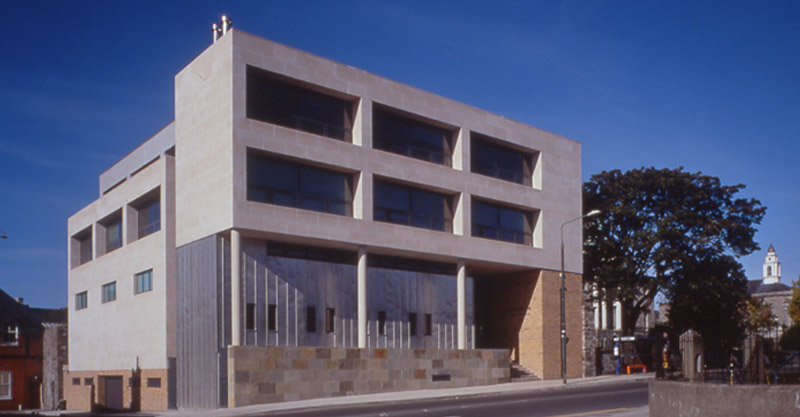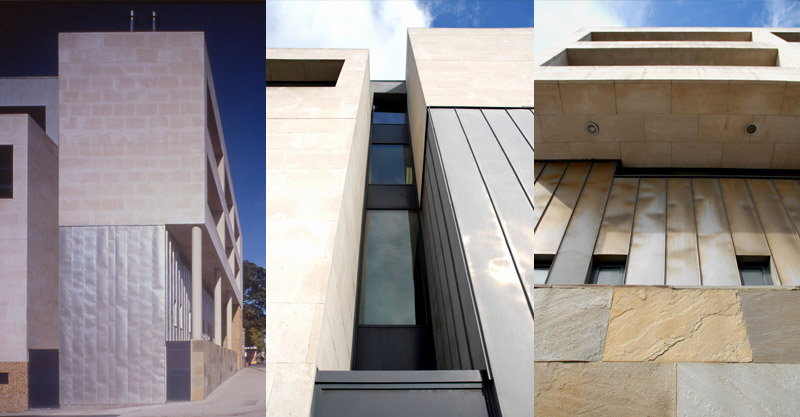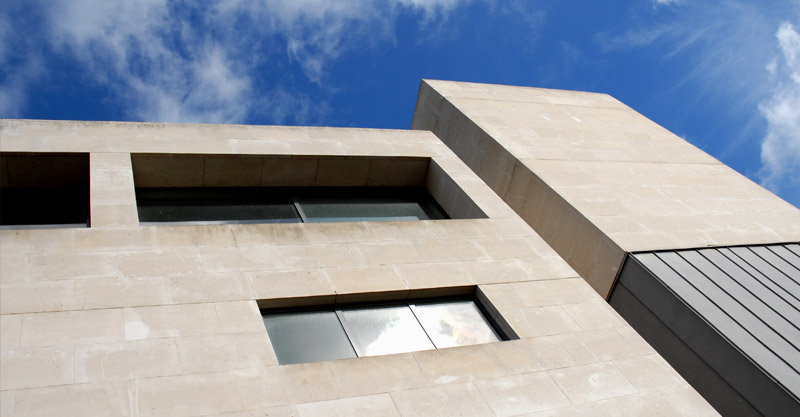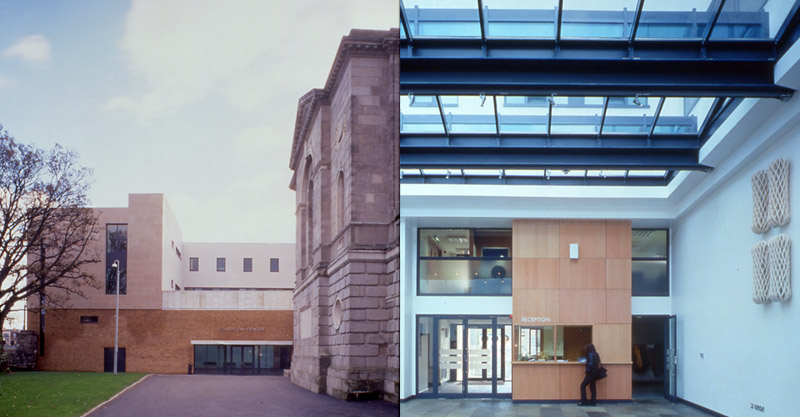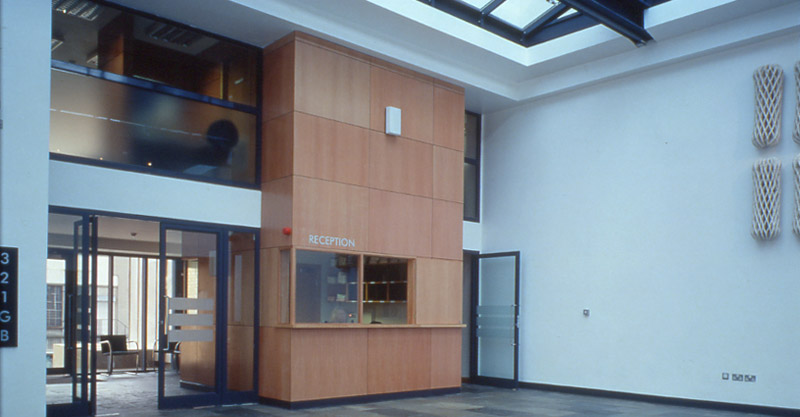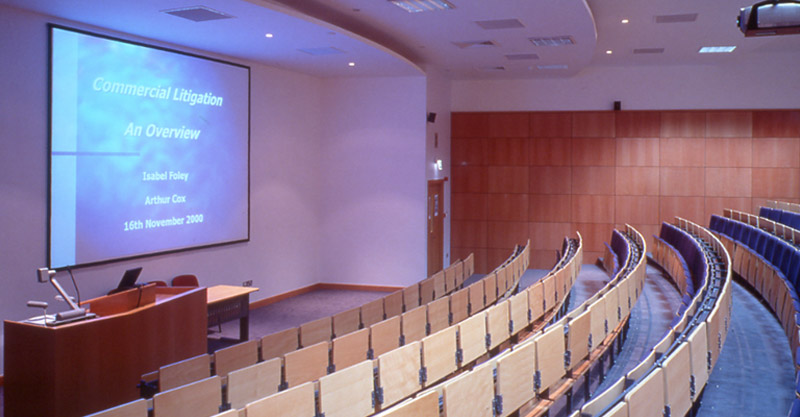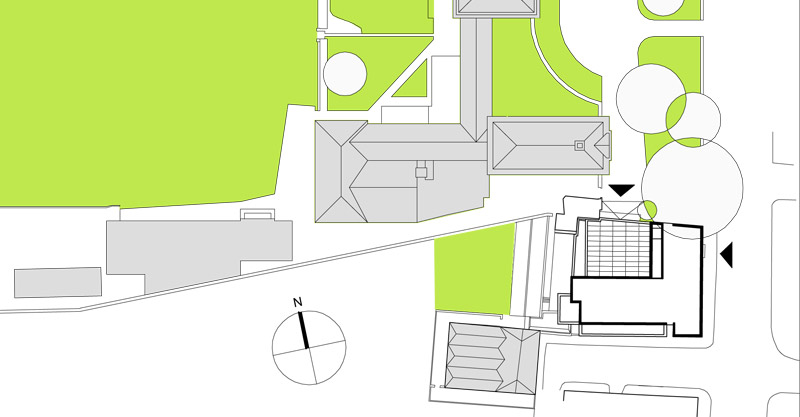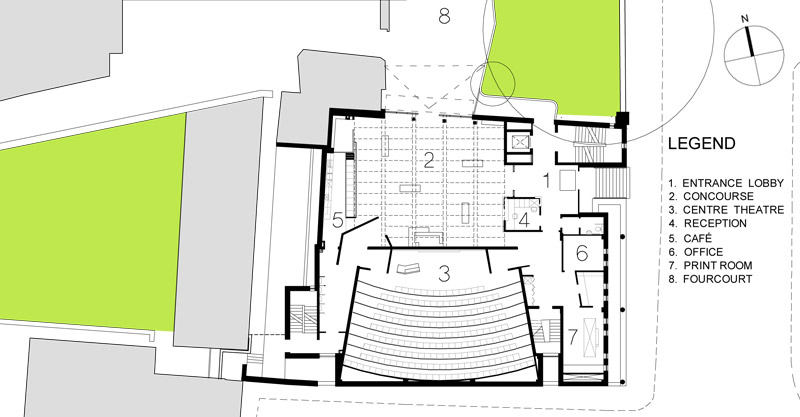Law Society Education Centre Dublin 7
The new Law Society Education Centre is designed as a new four storey over basement building which provides lecture and education facilities for third level and post-graduate students at the Law Society.
It is designed as a book-end building framing the corner of the entire Law Society property and original Blue Coat School building, and is completed with portland stone, brickwork and terned steel finishes in a modern counterpart to the adjacent Ivory building.
The building is planned around a large internal atrium space, which opens directly onto the Law Society forecourt and acts as a focal point for the students within the building. The artwork ‘Four Clouds Approaching’ by artist Maud Cotter is incorporated into this main atrium space.

