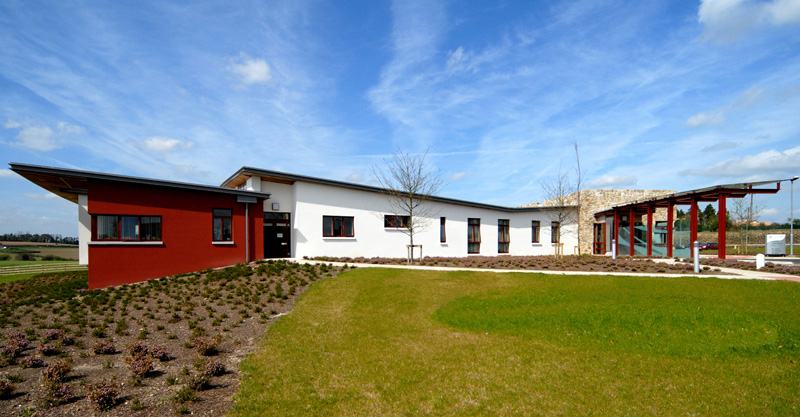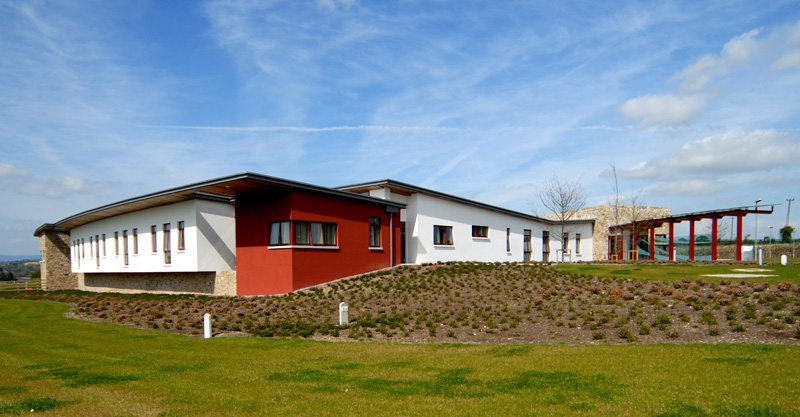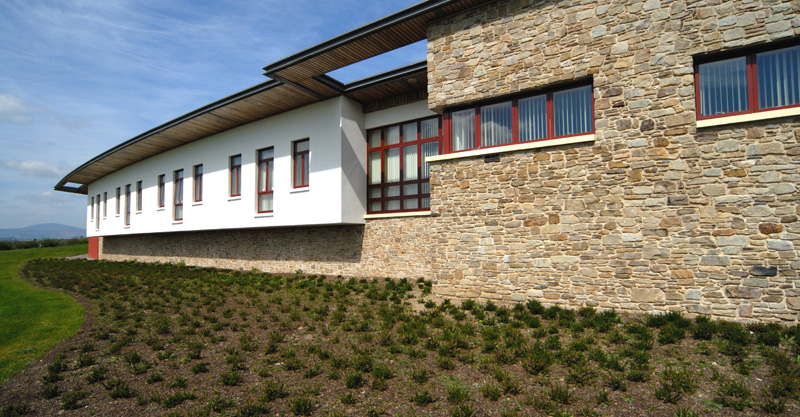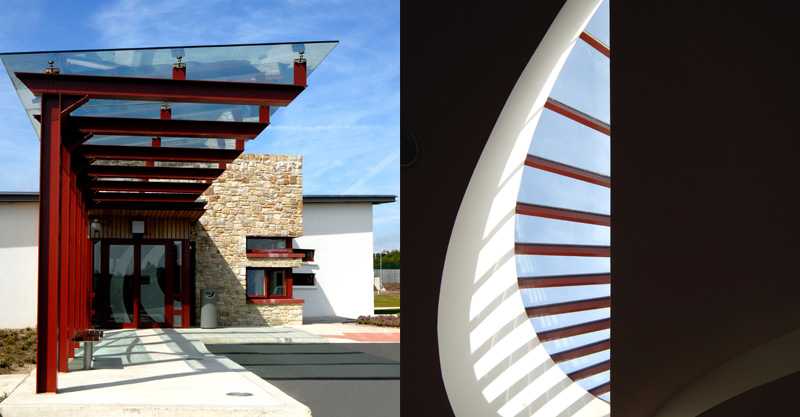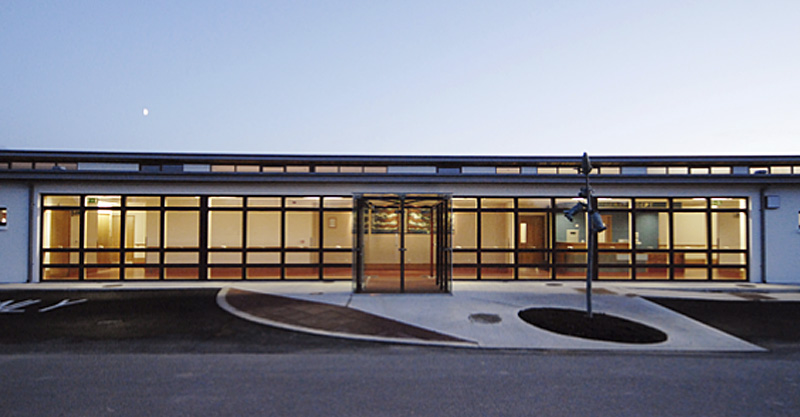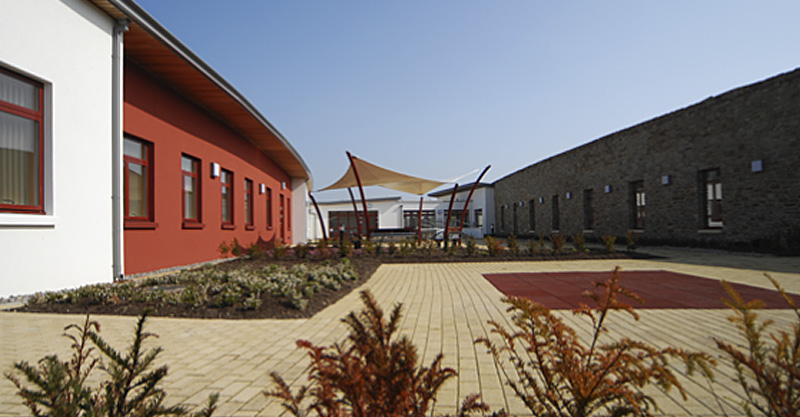St John’s Community Hospital Enniscorthy Co Wexford
The existing hospital, built in 1842 as a workhouse, was no longer suitable for use as Community Hospital. It was proposed therefore to transfer to a new hospital on the same site.
Phase one consists of two elderly/extended care wards, an administration spine and the catering and maintenance departments. The specific requirements of the patients necessitated a single storey development permitting easy access throughout. The design of the building draws on these practical issues and the landscape of the site.
The result is a large platform carved into the hillside with sloping roofs echoing the profile of the surrounding hills. The building curves to minimise the external visual impact of the long low wall and to avoid the long relentless internal corridor.
The volumes within the building take advantage of the south-western aspect and views of the surrounding landscape. The roof opens up to this orientation allowing clerestory roof lights to bring light and volume into the interior. The extended care wards are cantilevered slightly to increase incoming light and to maximise the views over the Slaney valley. Building materials include local sandstone, rendered walls, aluminium composite windows, and zinc clad roofs.

