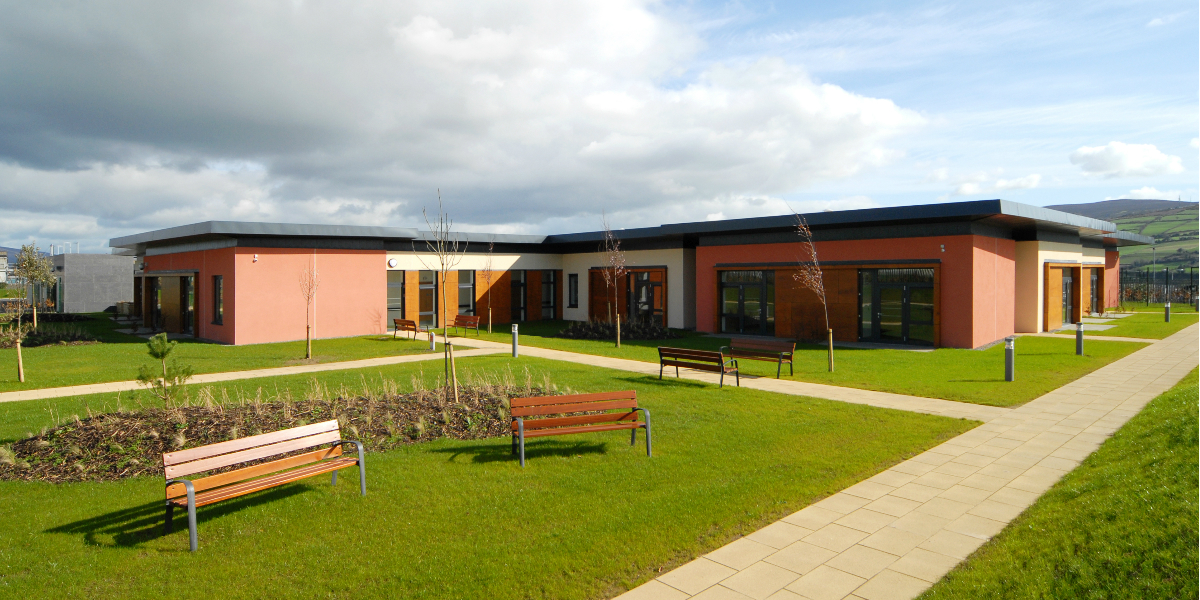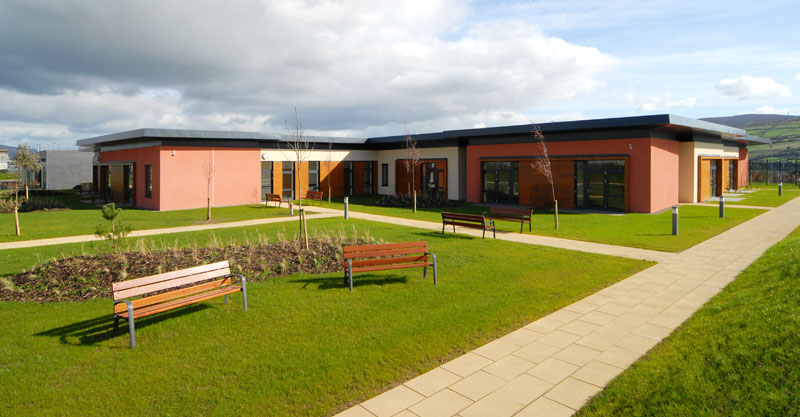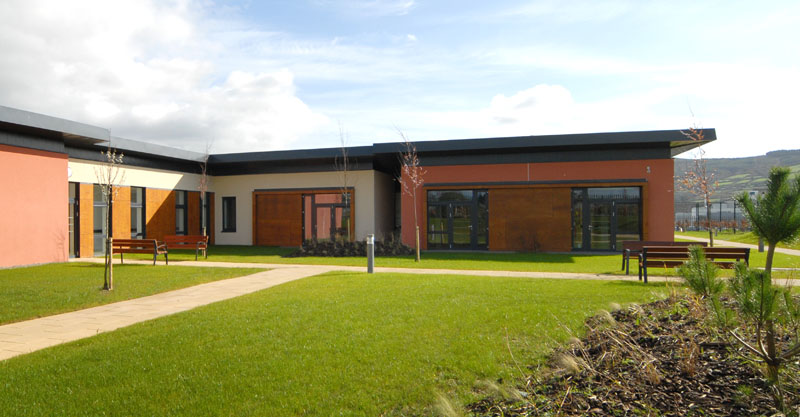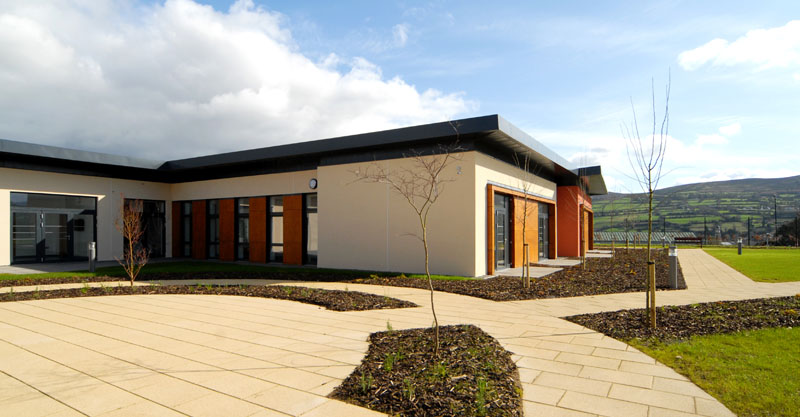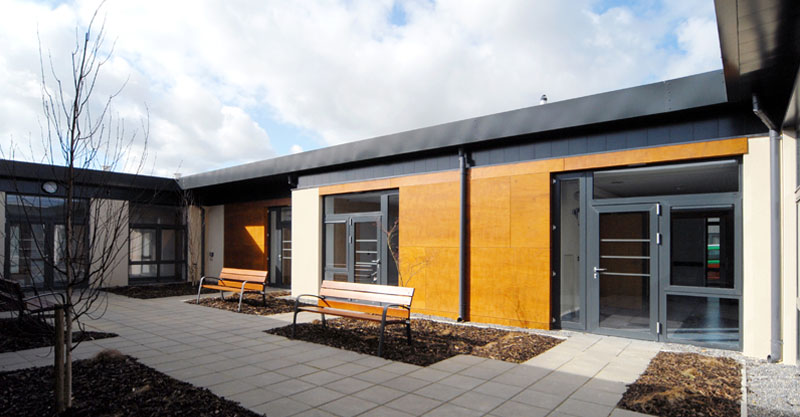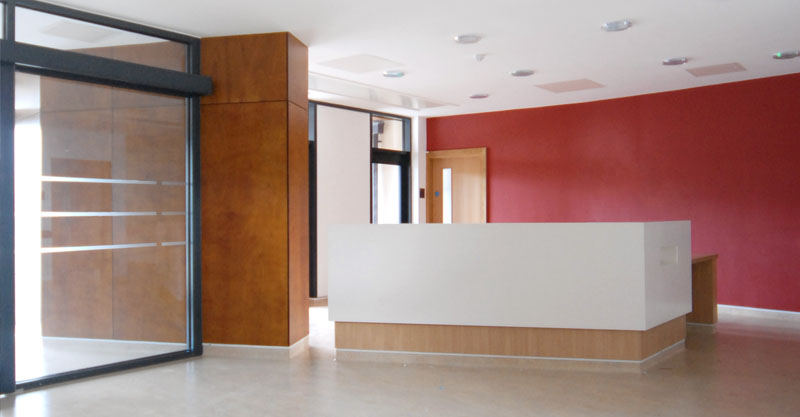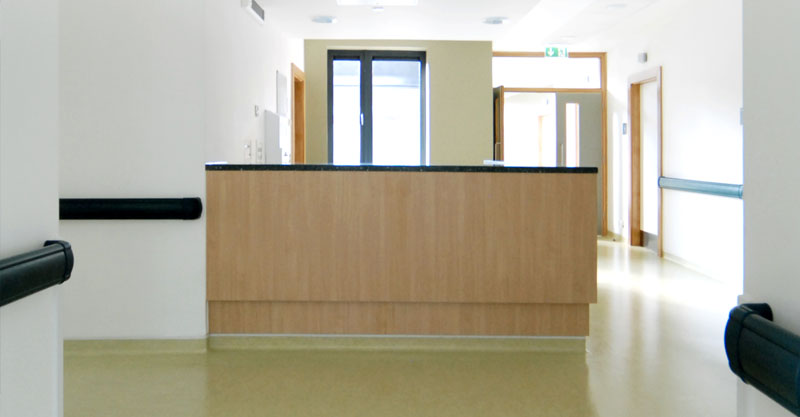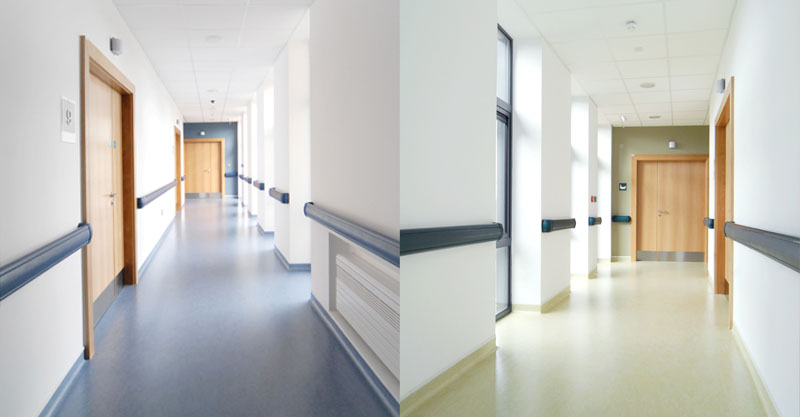Residential Healthcare Unit St Joseph’s Hospital Clonmel
The development at Clonmel is one of a series of HSE Residential Health Care Facilities that are being built in order to phase out the large psychiatric hospitals, as recommended in the National Health Policy ‘A Vision for Change’. The project aims to develop a modern model for mental healthcare residential units that address the particular needs of elderly mental health patients and carers within the health service.
The brief was to provide residential accommodation and care for elderly and dementia patients in a warm, safe, familiar environment with access to secure outdoor areas. In response to this the building is sited independantly from the main hospital within its own landscaped gardens.
Design decisions were made with the aim of providing a home for the individual resident and to avoid institutional style spaces. The building is single storey and the accommodation is divided into two ‘houses’ with separate entrances off the reception area. These houses consist of 20 single en suite bedrooms each. Integrating the houses there is a central, communal area which accommodates the therapy areas, main entrance foyer, café, prayer room, nurses base and staff/administration facilities. The design allows for the breakdown of the household into 2 no. 10 bed units, if this is ever required, and provides for two separate secure internal courtyard spaces, one to support each of the smaller households.
Each house has two courtyards around which the bedrooms and public spaces are organised. This results in short naturally lit circulation corridors and all sleeping and living rooms having access to landscaped courtyards. The courtyards are finished in appropriate hard and soft materials, which do not impede wheelchair use and also facilitate the recreational activities of the clients. The design layout provides for circulation around the inner courtyard with excellent observation/visibility for staff and the opportunity for patients to ‘wander’ safely through the small secure internal courtyard spaces within the circulation route

