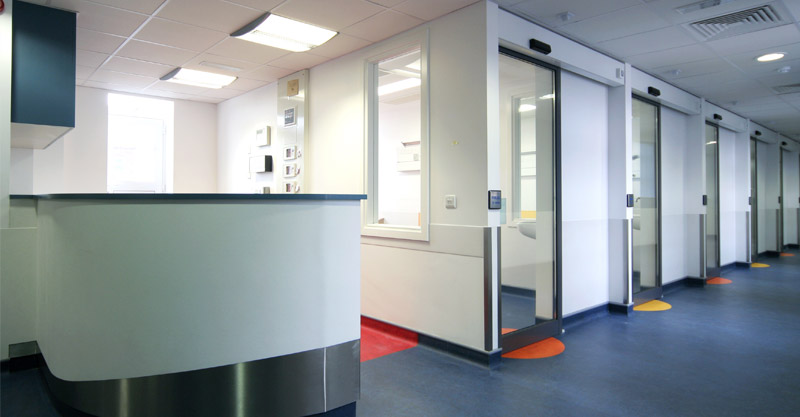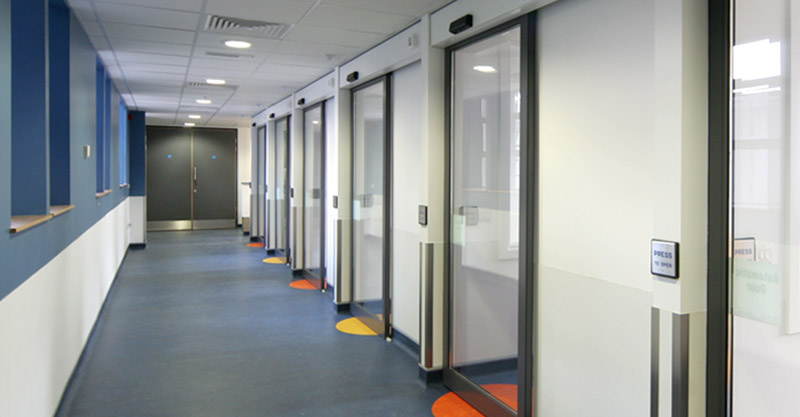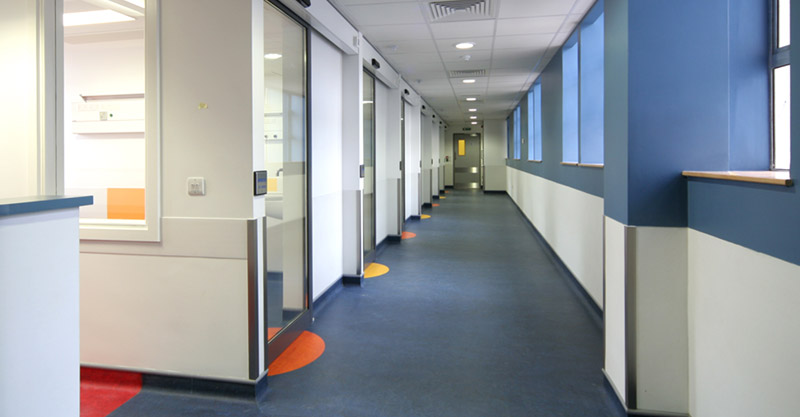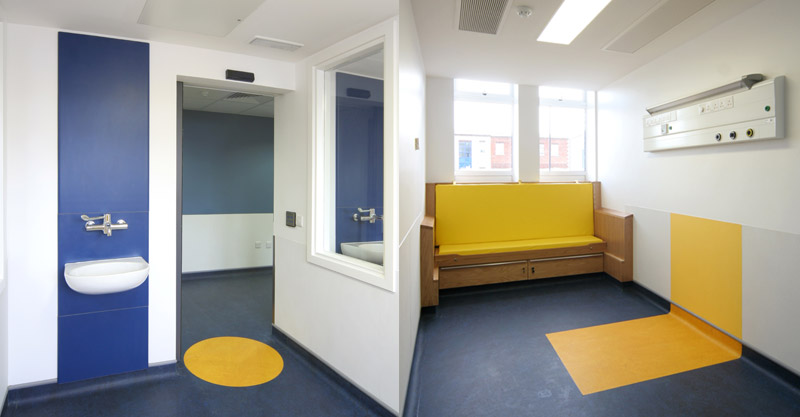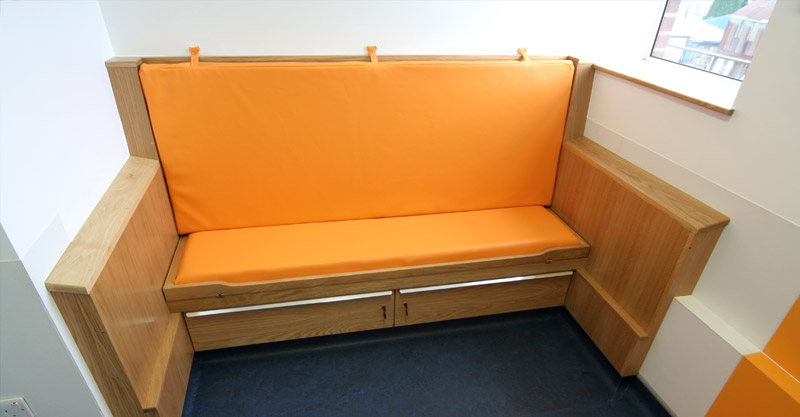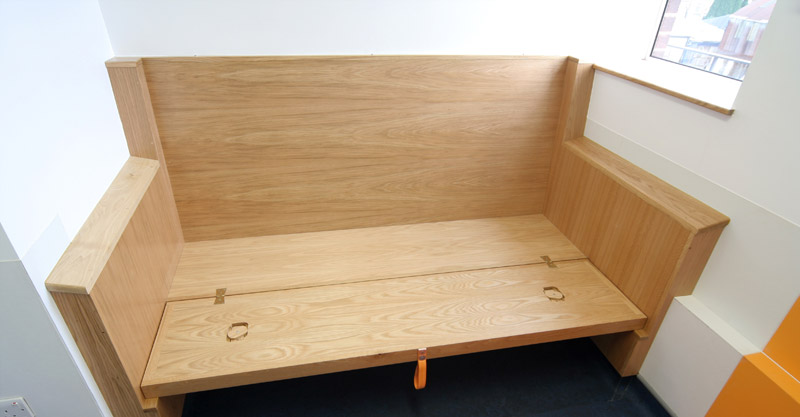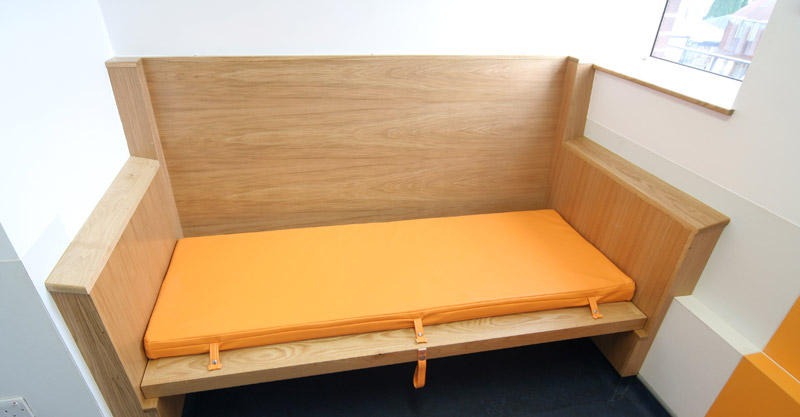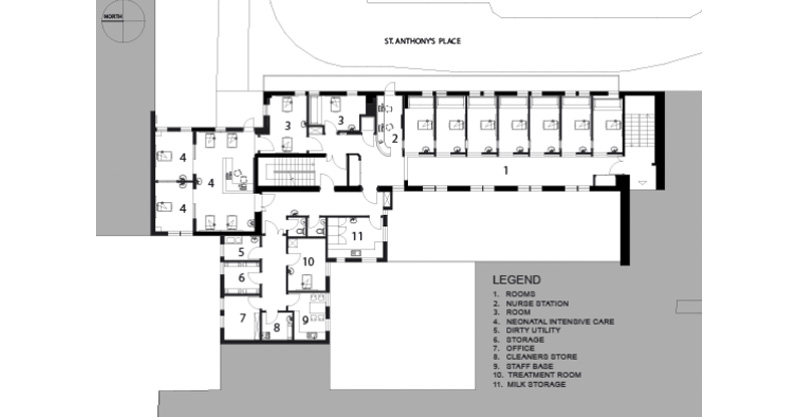St Michael’s B Ward Refurbishment Temple Street Hospital Dublin 1
The project involved the reconfiguration and refurbishment of St. Michaels B-Ward neo-natal unit on the second floor of the Children’s Hospital, Temple Street.
The brief was to provide; single rooms offering high care for babies being nursed in cots or incubators; a multi-cot high dependency intensive care unit offering life support and incorporating two isolation rooms; and adjacent essential support accommodation.
The new layout accommodates these three elements within the existing footprint; each element occupying a well defined section of the plan. Clear circulation routes, open lines of sight and a common colour scheme unify the unit. Patient observation is prioritised by careful spatial planning and strategically positioned nurse stations throughout. A single-loaded corridor provides access to a series of single cot rooms where bespoke seating units fabricated from vinyl and oak, easily convert to beds, allowing patient parents to overnight in comfort. These are located at the back of the room to maximise privacy while patient observation is assured by the use of vision panels. The colour scheme is cool and clean suggesting a calm efficient environment and incorporating vivid colour accents as enhancement.

